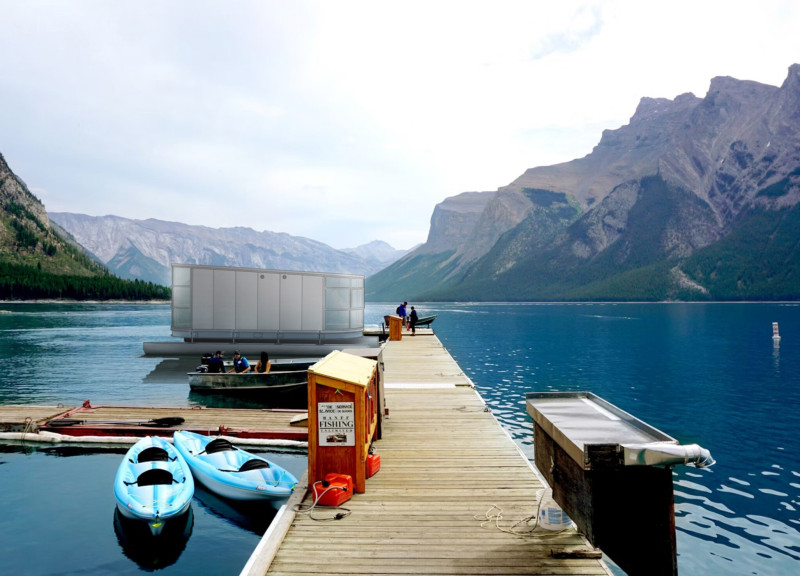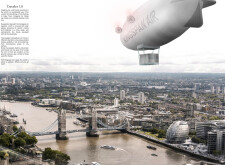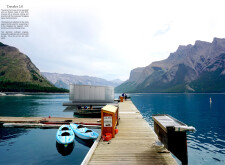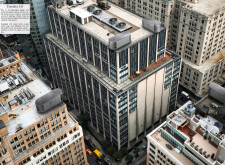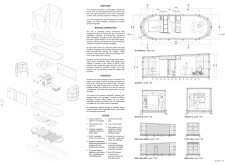5 key facts about this project
## Overview and Conceptual Framework
Located in diverse environments ranging from urban centers to natural landscapes, the Traveler project introduces a sustainable mobile architecture concept through versatile tiny house designs. These units are engineered to facilitate a sustainable lifestyle while allowing for mobility across various geographical contexts, such as urban settings in London and New York, as well as tranquil locations like Banff National Park in Canada. By combining innovative design with ecological responsibility, the project addresses contemporary housing challenges.
## Iterative Design and Adaptability
The Traveler project is distinguished by three iterations, each tailored for specific environments. The **Traveler 1.0** design is situated above the Thames River in London, utilizing a zeppelin incorporating solar panels for energy. The **Traveler 2.0** is designed to float on an alpine lake, featuring dual floaters constructed from solid Expanded Polystyrene (EPS) and reinforced with a durable coating. Meanwhile, **Traveler 3.0** integrates into urban landscapes by occupying rooftop spaces, showcasing adaptability to varying terrains and urban settings.
## Material and Structural Innovations
The structural integrity of the Traveler units is achieved through the use of lightweight materials, including Kingspan insulated QuadCore panels and aluminum framing, providing robust support while remaining easy to transport. Energy efficiency is a priority, with solar panels facilitating energy neutrality and incorporated electric motors enhancing maneuverability. The interior layout prioritizes multifunctionality, with adaptable furniture and strategically positioned systems for wastewater management, batteries, and water tanks that optimize space and maintain stability. The industrial aesthetic, characterized by clear polycarbonate glazing and clean lines, fosters a direct connection with the surrounding environment while ensuring ample natural lighting.


