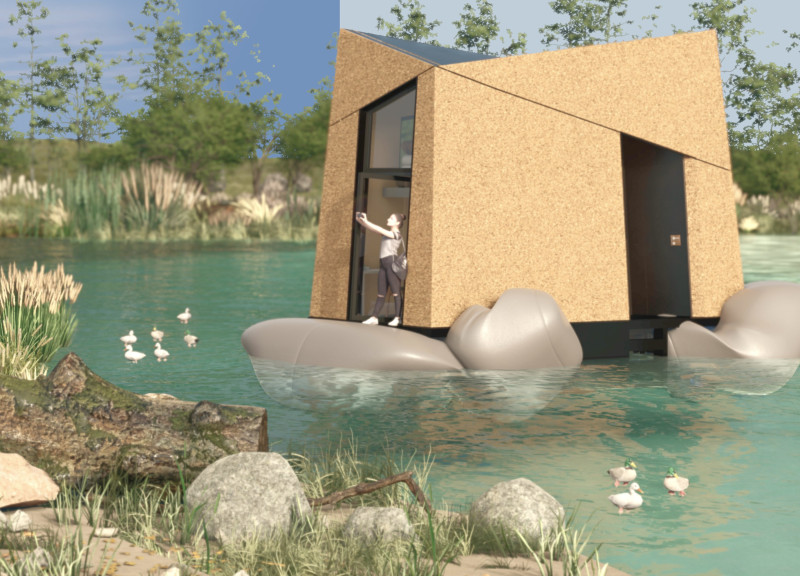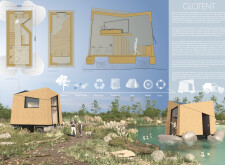5 key facts about this project
## Overview
The GLOTENT project introduces a new perspective on shelter, with a focus on flexibility, sustainability, and adaptability. It is designed to function effectively across various environments, from urban areas to natural settings. The aim is to create living spaces that not only provide functionality but also resonate with their surroundings, enhancing user interactions with nature.
### Materiality and Structural Composition
The GLOTENT structure utilizes a range of sustainable materials that reinforce its environmental goals. The framework is constructed from recycled metals, reducing waste while ensuring structural strength. The exterior is clad in cork, chosen for its renewable properties and ability to provide both thermal insulation and acoustic enhancement. Internally, sustainably sourced wood adds aesthetic warmth and is integral to the structure's stability. Additionally, an advanced buoyancy system enables the GLOTENT to remain operational on aquatic surfaces, leveraging lightweight materials for stability and safety.
### Spatial Configuration and User Experience
Designed as a compact, multi-functional living space, the GLOTENT features an open-plan layout that allows for versatile use of interior areas. Essential amenities support both relaxation and productivity. The incorporation of a lofted sleeping area optimizes vertical space, contributing to an airy environment. The structure's adaptable design supports diverse lifestyles, accommodating urban inhabitants, adventurers, and those seeking closer ties to the natural world. Large windows and an open configuration promote a seamless integration of natural light and views, enhancing the overall user experience.




















































