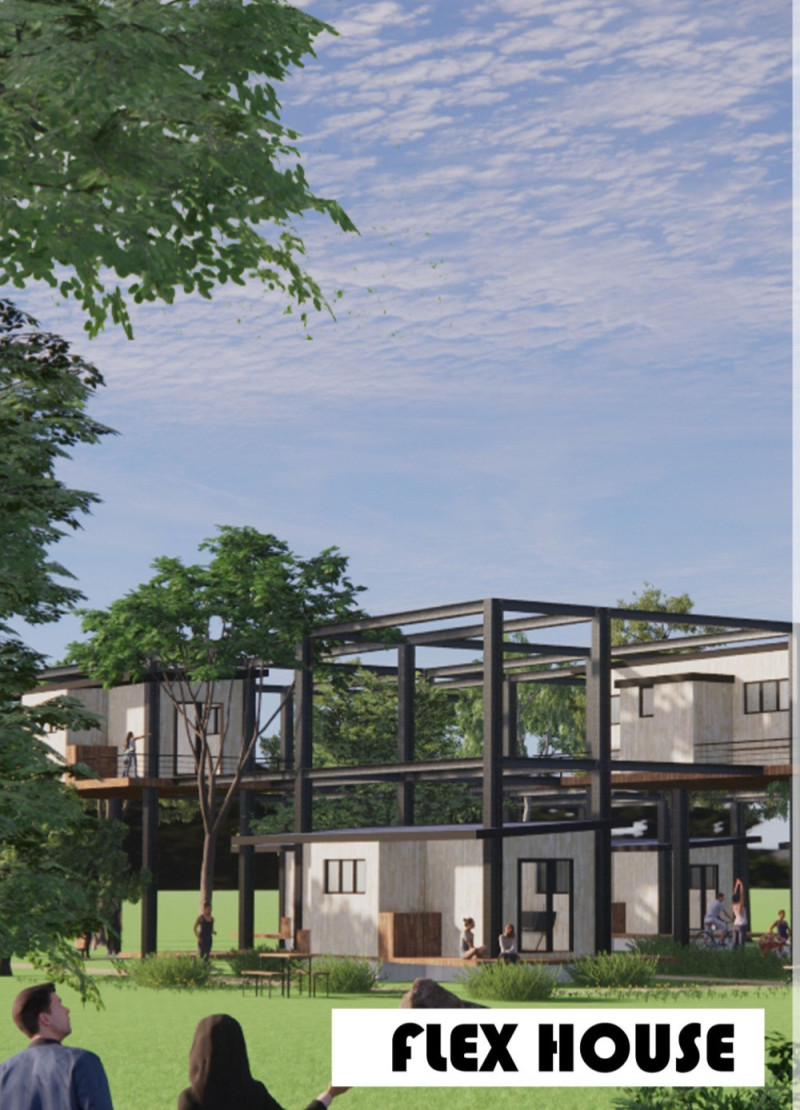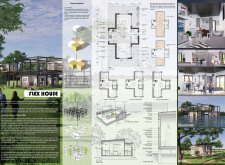5 key facts about this project
FLEX HOUSE is a modular design located in Houston, Texas, created to respond to current urban housing needs. The idea focuses on a flexible layout made up of four connected modules, each with its own function. This approach aims to efficiently use space while emphasizing sustainability and adaptability for the diverse lifestyles of city residents.
Design Concept
The layout stems from a basic 2.5m x 2.5m cube, expanded into four individual boxes that each serve distinct purposes. This modular structure allows for easy adjustments based on the needs of the residents and the local environment. Each box is designed to be functional, ensuring that the overall space is effectively utilized for modern living requirements.
Sustainability Features
Sustainability is a key element woven into the design. A solar roof supports the energy needs of the house, helping to reduce reliance on external power sources. The project includes a composting toilet and a dehydrating system, which promote efficient waste management. Additionally, a rainwater collection and purification system provides a source of clean water and emphasizes the importance of being environmentally conscious.
Community Integration
FLEX COMMUNITY illustrates the design’s commitment to fostering connections among residents in an increasingly crowded urban landscape. The arrangement allows multiple flex houses to exist within a single steel structure, preserving natural surroundings and green space. This thoughtful layout minimizes disruption to the land while encouraging a sense of community in close quarters.
Unique Design Elements
Notable features include storage cabinets placed overhead to free up floor space. Mechanical systems within the house have 90-degree rotating capabilities, further maximizing utility. The living area is equipped with a wood-burning stove and a movable television unit, offering comfort alongside practical design. Compact solutions in the sleeping area and bathroom optimize functionality without sacrificing livability. The buoyant foundation enables the house to float during floods, providing a clever response to Houston’s challenging weather patterns.
The interior is designed with large openings and low-E glass windows, allowing ample natural light to fill the space. This enhances the sense of openness while maintaining energy efficiency throughout the house.



















































