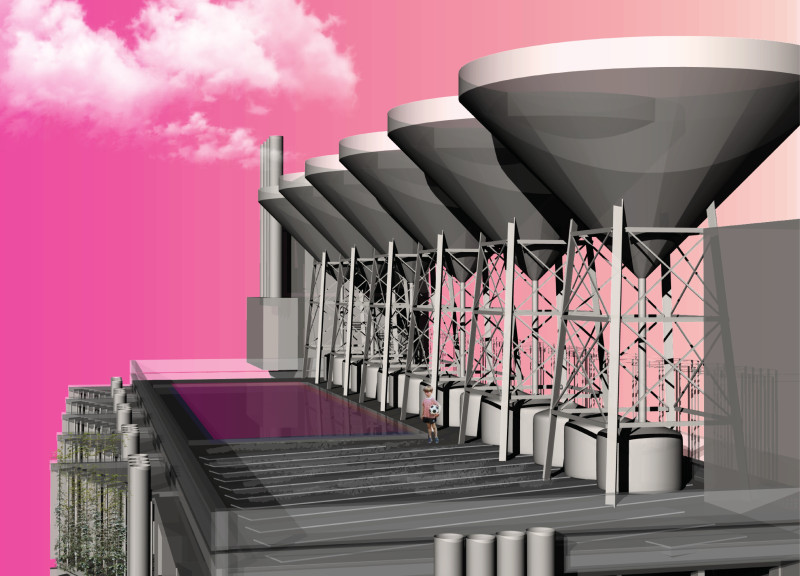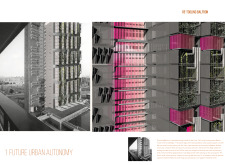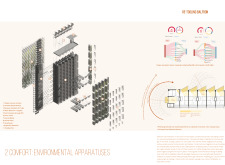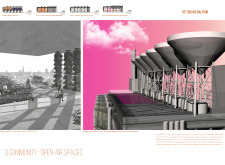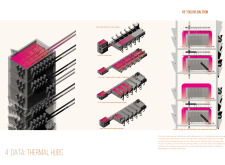5 key facts about this project
Re-tooling Balfron focuses on making improvements to Balfron Tower, designed by Erno Goldfinger, and located in London. The aim is to upgrade this high-rise to become more sustainable and create a sense of community among its residents. The design integrates new environmental systems within the existing concrete structure, enhancing energy efficiency while encouraging social interaction.
Sawtooth Solar Extensions
One notable feature of the design is the sawtooth solar extensions that replace traditional balconies on the sides facing south and west. These extensions help block harmful sunlight and manage heat, reducing overheating during the summer. In winter, they increase passive solar heating. This thoughtful approach enhances both the living environment and the energy performance of the building.
Buoyancy Ventilation Systems
Another element of interest is the buoyancy ventilation air tubes that run along the exterior of the building. These ducts provide a natural method for air circulation, using the principles of buoyancy to drive airflow. By minimizing reliance on mechanical cooling, this system improves indoor air quality and lowers energy needs for cooling residential units.
Community and Communal Spaces
The project includes the former boiler tower, redesigned to function as a data hub. This resource provides residents with data independence and generates heat that can be used in nearby living spaces. Open areas on every fifth floor create communal zones, promoting social engagement. These spaces feature parks and small greenhouses, which support a more connected and interactive community lifestyle.
Water Management Infrastructure
Effective water management is also part of the design. Rainwater is captured on the rooftop and stored in tanks for irrigation. This system allows for gravity-fed watering of new gardens and green roofs, supporting plant life while conserving resources. It highlights the effort put into making sure the project is environmentally responsible and sustainable.
The rooftop includes communal allotments and a heated pool, designed to encourage residents to enjoy and engage with their environment. These elements invite people to connect and foster a sense of belonging while promoting biodiversity in the urban landscape. This comprehensive design approach provides a better living experience in a high-rise setting.


