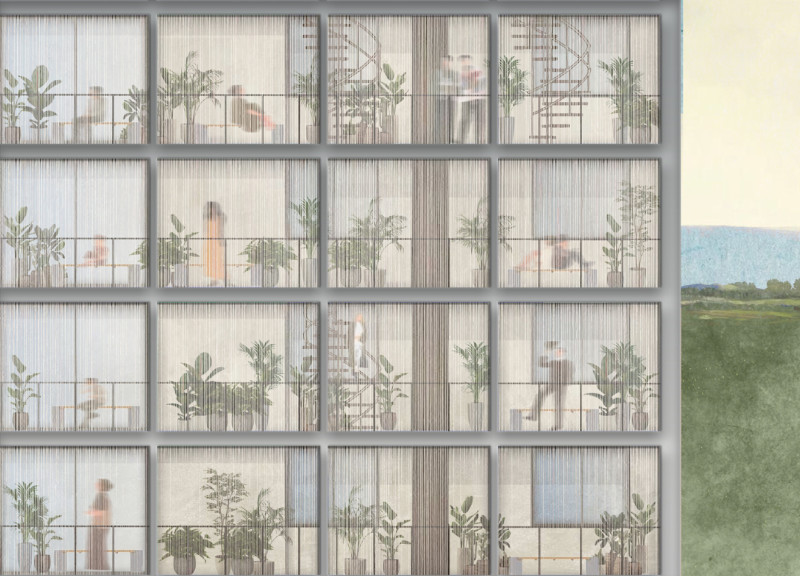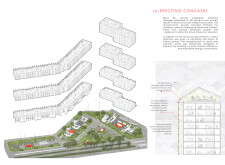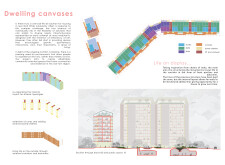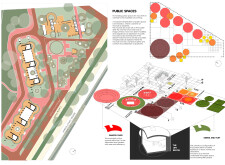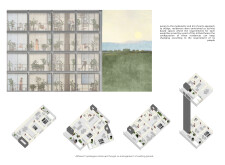5 key facts about this project
### Project Overview
"Re-Erecting Canvases" is located in Block 86, an area that has experienced significant structural damage, estimated at 80%. The initiative aims to not only restore the physical integrity of the housing but also to enhance community living in the face of ongoing challenges in Ukraine. This design integrates principles of safety, sustainability, and social functionality to address the pressing needs of a resilient urban environment.
### Spatial Strategy and Community Engagement
The design emphasizes adaptability and modularity, offering a reconfigured internal layout that accommodates a range of dwelling types from studios to multi-bedroom units. This approach draws inspiration from Khreshchyovka apartments, which prioritized efficiency but often fell short in fostering community interaction. By introducing spaces that promote social connectivity, the design seeks to rebuild communal ties in a region historically impacted by conflict. Open corridors connect housing units and facilitate engagement, allowing the layout to evolve in response to the changing needs of residents.
### Structural Resilience and Sustainable Materiality
The project features a hybrid structural approach, incorporating reinforced bunkers for enhanced resilience against potential natural or conflict-related shocks. Key components include composite precast panels, which contribute to thermal efficiency with a U-value of 0.38 W/(m²K), and strategically placed UV solar panels to optimize energy capture. The chosen materials focus on sustainability and performance, featuring transparent facades that increase natural light and green roofs designed to improve insulation. Modular design elements ensure that living configurations can adapt over time, reinforcing the project's intent to create a flexible and responsive living environment.


