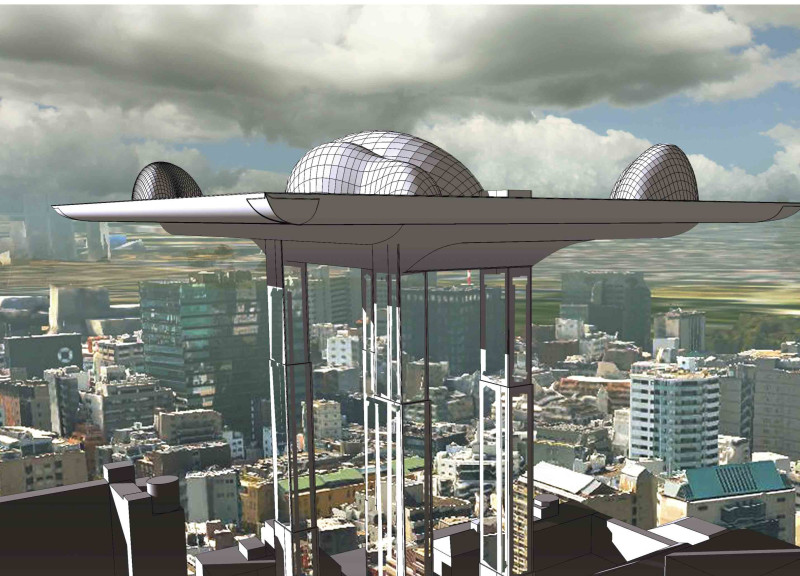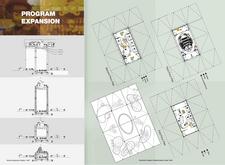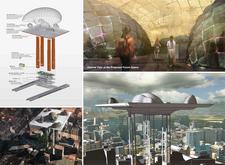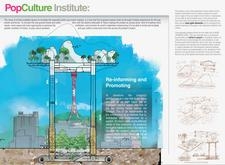5 key facts about this project
### Project Overview
Located in Tokyo, Japan, this design project is intended to serve as a hub for pop culture events, integrating public space and enhancing the urban environment. The structure is characterized by its innovative form and functional versatility, aiming to adapt to the diverse needs of the community while embodying sustainable architectural principles.
### Spatial Dynamics
The design prioritizes flexibility, featuring circulation areas that expand to form interactive micro-environments conducive to social engagement. These uniquely shaped pathways foster a sense of community while also enriching the spatial experience for users. Additionally, an elevated event platform provides a versatile space for gatherings, performances, and exhibitions, simultaneously offering panoramic views of the city.
### Material Selection
The material palette emphasizes both sustainability and aesthetic appeal, comprising a combination of glass, steel, concrete, wood, and landscape elements. Glass is utilized for transparent domes that enhance natural lighting, while steel frameworks underpin the structure's flexibility and durability. Concrete forms the foundational elements, ensuring structural integrity, whereas wood is integrated to create inviting and warm spaces. Furthermore, the incorporation of greenery aligns with biophilic design principles, establishing connections with the natural surroundings.























































