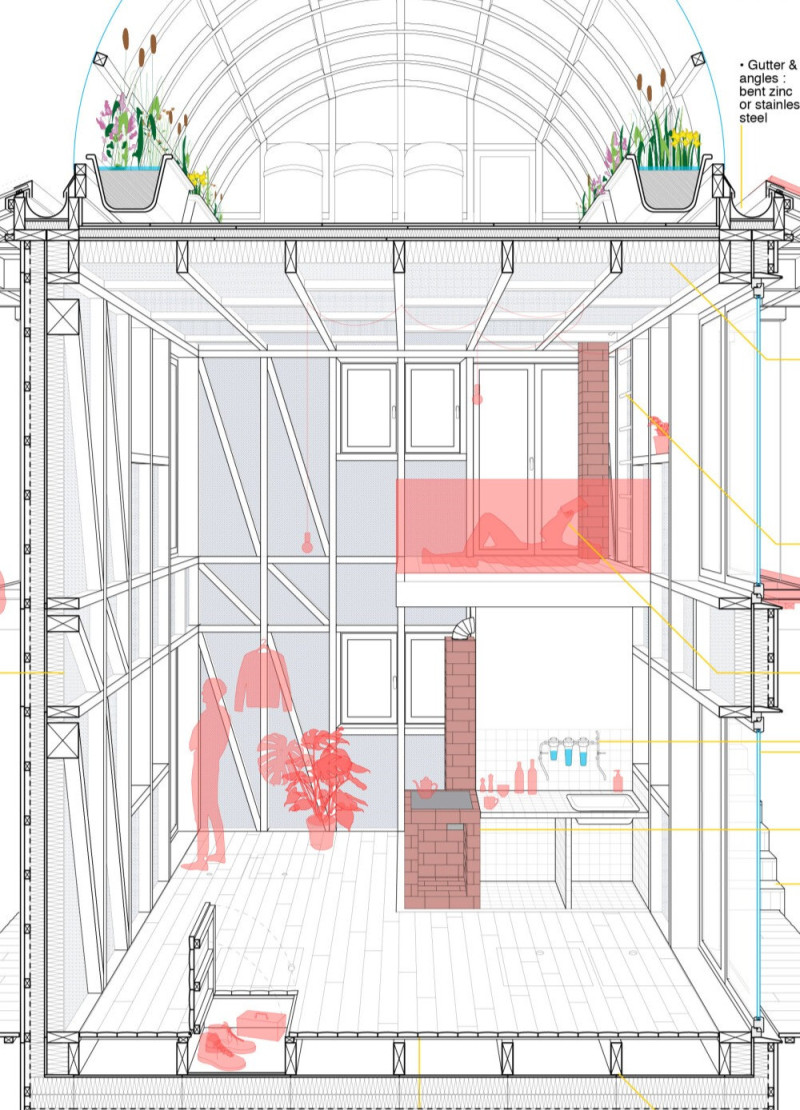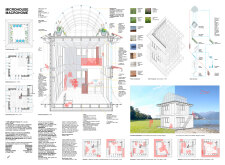5 key facts about this project
MICROHOUSE MACROHOME is designed for young couples in climates such as those found in Paris or Kyoto. The focus is on adaptability, sustainability, and minimalism. Low-tech solutions are incorporated to maximize the functionality of the living space while reducing environmental impact. The concept revolves around creating a home that can grow and change as the needs of its residents evolve.
Layout and Spatial Configuration
The layout allows for a flexible living experience. Initially, the space measures 25 square meters but can expand to 40 square meters due to well-planned double-height ceilings. This possibility for expansion is a key feature of the design. The open configuration promotes a strong connection between indoor and outdoor areas, encouraging residents to feel more at ease in their environment.
Water Management System
An important part of the design is the water management system. Rainwater harvesting is integrated to provide a sustainable source of water. The system also separates drinkable water from grey water, promoting responsible usage. Additionally, reused bathtubs for phytodepuration add to the ecological approach, enhancing the project's overall sustainability.
Material Selection
The project relies on several materials that support its focus on sustainability. Exposed insulating wool made from recycled fabric is used in the walls. Structural plywood or OSB provides essential support. Insulating wool is sourced from either recycled materials or biobased options, while waterproof sheeting offers protection from moisture. Timber battens and hardwood cladding contribute to the structure, and corrugated translucent polycarbonate roofing allows natural light to fill the interior.
Functional Living Scenarios
Various functional living scenarios are included in the design to cater to different lifestyle needs. These scenarios feature a bedroom with a floor-to-ceiling bookshelf, a kingsized bedroom with a small office, and a home office that accommodates sleeping arrangements on futons. This flexibility in the design allows residents to tailor their spaces according to their preferences and day-to-day routines.
The facade of MICROHOUSE MACROHOME shows a blend of textures and proportions, adding to its visual appeal while ensuring that natural light can enter the interior. This design detail enhances the overall atmosphere, creating a comfortable and inviting home.


















































