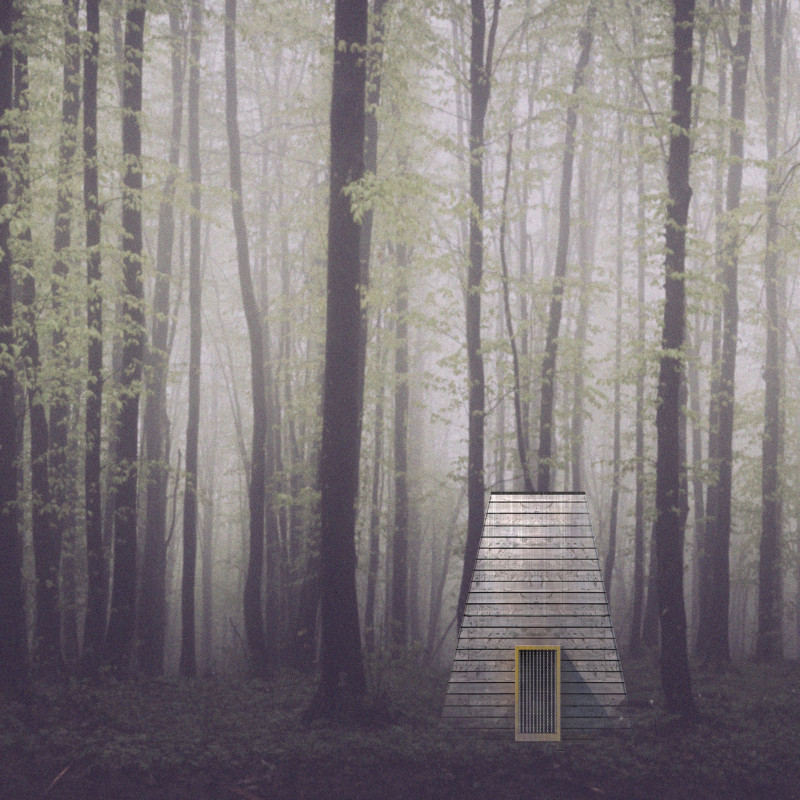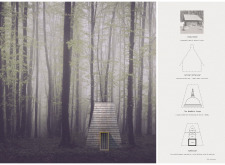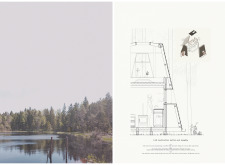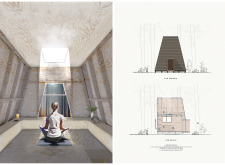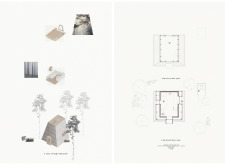5 key facts about this project
The project showcases a thoughtful balance of cultural influences and practical design in the Latvian landscape. It is set in an area that reflects local traditions and customs. The design concept emphasizes simplicity and functionality, drawing inspiration from the Ethnographic Open-Air Museum of Latvia. The residence serves as both a home and a space for meditation, merging traditional forms like pitched roofs and timber construction. These elements create a warm and welcoming environment for its occupants.
Material and Construction
The design focuses on using materials that are both local and sustainable. The roof is made from Latvian rustic pine shiplap boarding, carefully arranged on a sturdy framework of solid Latvian pine, supported by cross-lap timber battens. The walls are built with Latvian pine boarding, designed to be waterproof and fitted with counter battens that promote ventilation. Thermal insulation is integrated within the walls, contributing to energy efficiency. The floor consists of 19 mm radiata pine veneered sheeting, laid on wooden joists, enhancing the building's thermal performance and comfort.
Design Elements and Symbolism
A prominent theme in the design is represented by the Buddhist Stupa, symbolizing the unified mind of a Buddha. This concept contributes to the spiritual dimension of the space, encouraging reflection. The idea of the Void is also central to the design, conveying a sense of consciousness. The project thoughtfully incorporates elemental motifs such as air, fire, water, and earth. These elements create a meditative atmosphere that invites contemplation and peace, merging functional spaces with areas designed for quiet introspection.
Functional Features
The focus on comfort and practicality is evident in the design's various functional features. Aluminum flyscreen chains are incorporated to encourage airflow while keeping insects out. Gutters are included for rainwater collection, emphasizing a sustainable approach. Inside, candle lighting creates a warm atmosphere, connecting residents with the natural cycles of day and night. A traditional Latvian fireplace provides warmth, grounding the design in its regional context. The arrangement includes a dedicated meditation area, an external sheltered dry toilet, and separate zones for sleeping and eating, ensuring a balanced living experience.
Overall Design Detail
Natural light plays a significant role in the design, especially through carefully placed roof lights. This feature enhances the meditation space with a lively interplay of light and shadow throughout the day, fostering a deeper connection to the surrounding environment. The emphasis on these details reflects a commitment to creating a space that supports both daily living and moments of quiet reflection.


