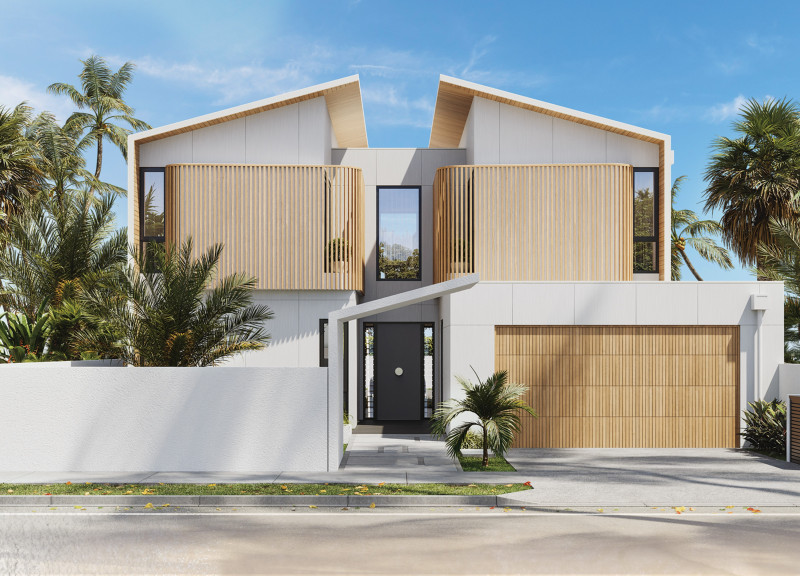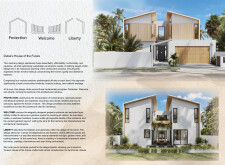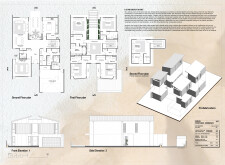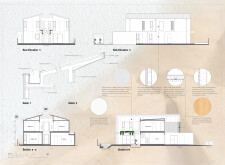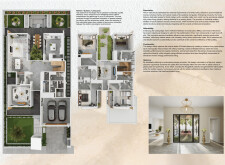5 key facts about this project
### Overview
Located in the urban context of Dubai, the residential design integrates sustainability, functionality, and modern living principles. The intent is to create a space that reflects the qualities of Protection, Welcome, and Liberty, offering an innovative approach to residential architecture that addresses both climatic challenges and the needs of contemporary family life.
### Spatial Organization
The design is systematically structured into four modular units, each prefabricated to enhance efficiency and reduce material waste during construction. The ground floor is dedicated to communal areas, including a living room, kitchen, and dining space, promoting connectivity for family interactions. The first floor features private living quarters with bedrooms equipped with dressing areas and bathrooms, balancing privacy with openness. The second floor accommodates adaptable family spaces, showcasing flexibility to adapt to changing familial requirements. The integration of outdoor living areas, through fully retractable glass doors, extends the interior spaces and fosters a connection with nature.
### Material Selection and Sustainability
The choice of materials plays a critical role in achieving durability, aesthetic appeal, and energy efficiency. Brushed concrete cladding provides a modern texture and structural robustness. Polystyrene rendered cladding enhances insulation and cost-effectiveness, while aluminum battens contribute to visual interest and privacy without compromising airflow. Louvred windows facilitate natural ventilation, assisting in reducing dependence on mechanical cooling systems, and Tasmanian Oak finishes add warmth and tactile comfort to the interior design. The overall design strategy promotes a commendable 6-star energy rating, emphasizing passive design approaches for natural light optimization and indoor climate control. Additionally, the placement of native, drought-tolerant landscaping aligns the project with local ecological requirements, merging built forms with the natural environment.


