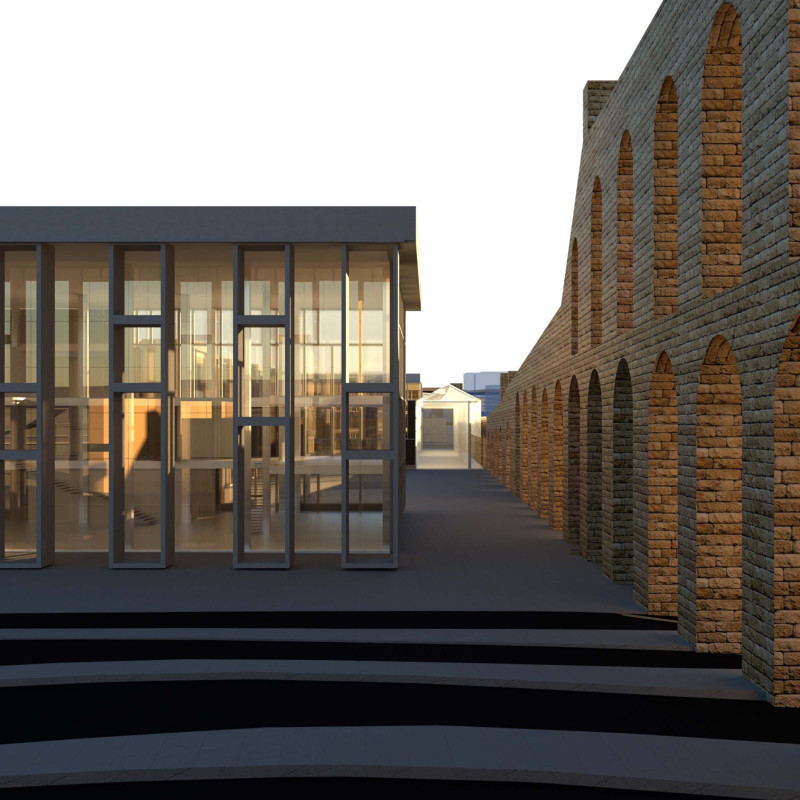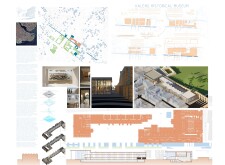5 key facts about this project
### Overview
The Valens Historical Museum is situated within a region characterized by rich cultural heritage and contemporary urban activity. The design intent is to create an engaging space where historical narratives are not merely displayed but experienced, fostering public interaction and cultural reflection. The integration of local architectural language with modern design methodologies results in a structure that serves both educational and social functions within the community.
### Spatial Strategy and User Experience
The site planning of the museum is meticulously executed, considering the relationship between the building and its urban context. Indoor and outdoor spaces are designed to facilitate fluid movement and interaction, with strategic positioning aimed at enhancing accessibility and encouraging public foot traffic. The spatial organization emphasizes a logical flow, guiding visitors through designated areas for exhibitions, educational programs, and amenities, thereby ensuring a meaningful engagement with the exhibits.
### Material Selection and Sustainability
The materiality of the museum is integral to its design, utilizing a combination of local and contemporary materials to establish both aesthetic and functional qualities. Brick is prominently featured, connecting the museum to regional architectural traditions, while large glass sections enhance transparency and natural light. Metal elements, primarily aluminum, are incorporated for structural integrity and modern detailing, and concrete serves as a stable foundation with a minimalist visual approach. Sustainable practices are embedded in the design, with careful consideration given to natural light usage and energy-efficient technologies, reinforcing the museum's commitment to ecological responsibility.



















































