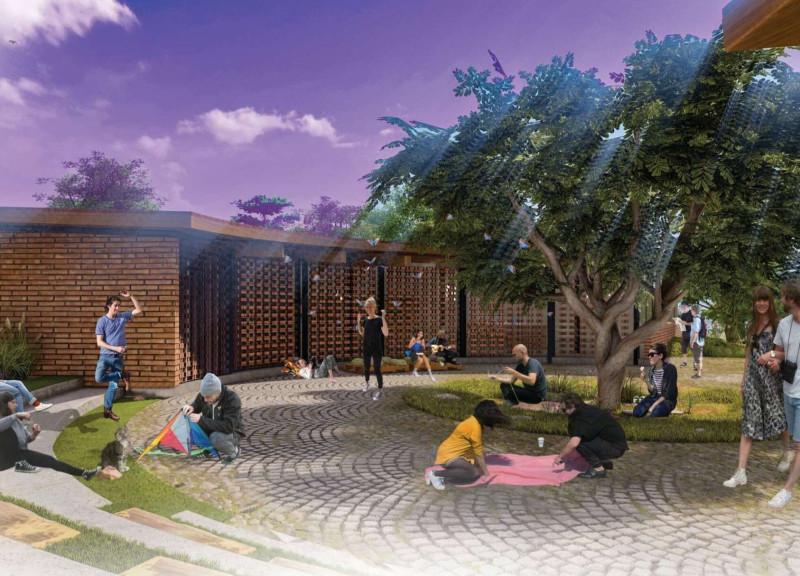5 key facts about this project
The Spiral of Life is situated in the center of the Spiral Community, focusing on connecting residents with nature and each other. The design promotes a variety of activities such as cooking, eating, dancing, exercising, and meditating. At its heart is an olive tree, which symbolizes life and growth, reflecting the community's focus on nurturing relationships.
Design Concept
The layout of the building follows a spiral shape that radiates from the olive tree, illustrating organic growth. This design encourages interaction and engagement among residents, inviting them to participate in communal activities. The structure's form allows it to blend effectively with the natural surroundings, creating a harmonious relationship between the built and natural environments.
Materiality
Walls are constructed from bricks, offering a practical solution that enables community involvement. Villagers can contribute to the building process by making bricks, fostering a sense of ownership. Openings in the structure are placed to allow natural light to flood the interior, enhancing the relationship between indoor and outdoor spaces, while promoting a bright and inviting atmosphere.
Spatial Organization
The design thoughtfully balances private and public spaces. Private areas are integrated within open spaces that connect to a central square and the landscape beyond. This arrangement makes it easy for residents to access community amenities while still offering personal retreats. It creates an environment where social interactions can thrive alongside individual privacy.
Natural Light
Natural light plays a significant role in the design, with carefully positioned openings that allow sunlight to illuminate the interior. The central plaza benefits from bright exposure, while the olive tree provides necessary shade for outdoor gatherings. This connection to light and nature enhances the overall experience for residents, making both indoor and outdoor spaces more enjoyable.























































