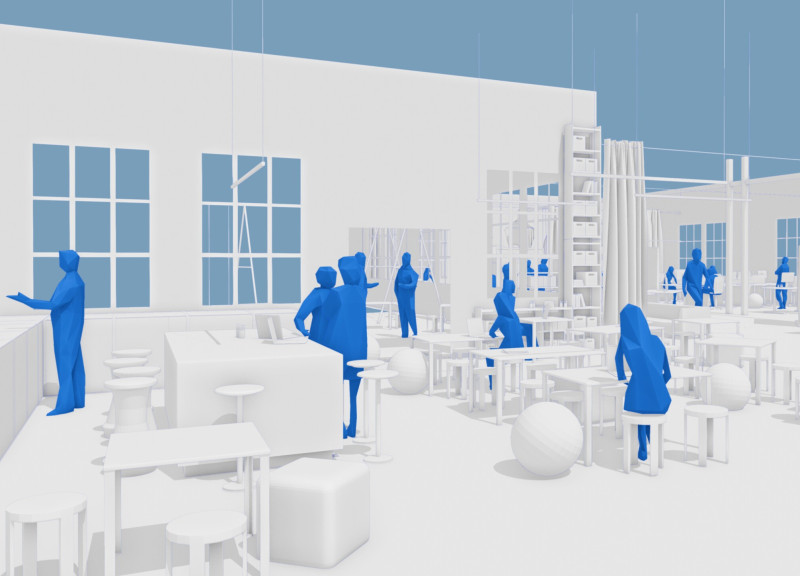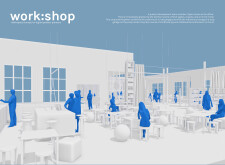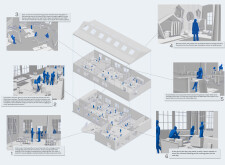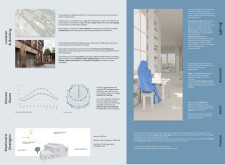5 key facts about this project
**Project Overview**
The workspace design located in Berlin is crafted specifically to meet the needs of digital product innovators. Drawing influence from the utilitarian atmosphere of a garage, the intent is to create an environment that fosters creativity and collaboration. This concept integrates distinct work zones and leisure areas, promoting a dynamic balance of productivity and relaxation.
**Spatial Strategy**
The layout includes open collaborative areas with movable furniture, enabling teams to configure spaces flexibly for meetings and brainstorming sessions. Dedicated quiet zones are strategically placed in less trafficked sections to support focused work, while recreational spaces, designed with greenery and comfortable seating, provide essential breaks for mental well-being.
**Material and Climate Considerations**
The selection of materials reflects priorities of sustainability and functionality. The design preserves the original brick structure, capitalizing on thermal mass benefits to stabilize indoor temperatures. Wood finishes for furniture and flooring add warmth and durability, while large glass windows maximize natural light. Bioclimatic strategies are employed to enhance energy efficiency, utilizing the thermal properties of brick and strategic window placements to optimize ventilation and illumination. This approach not only reduces energy consumption but also creates a healthier work environment.





















































