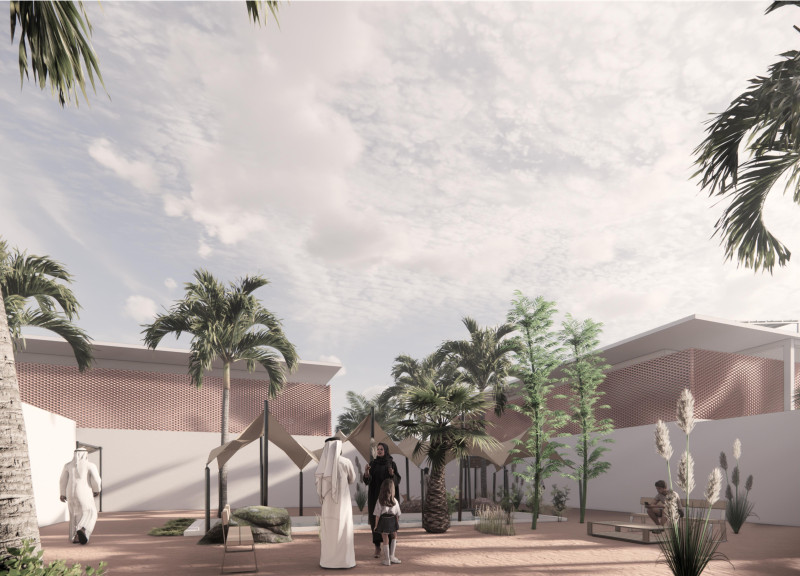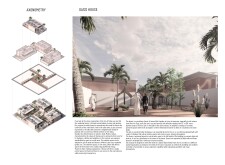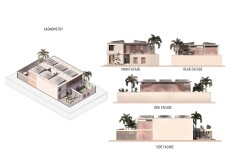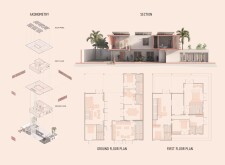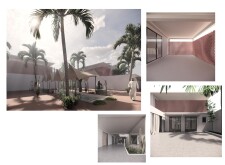5 key facts about this project
### Project Overview
The Oasis House is located in the urban environment of Dubai and serves as a residential design focused on community engagement and sustainability while being culturally relevant. The architectural approach integrates natural elements with modern technology, creating a space designed to coexist with the surrounding desert ecosystem. This report examines the design strategies, material selections, and unique spatial concepts that characterize this project.
### Spatial Strategy and Community Engagement
Central to the design is the concept of communal living within semi-collective areas, balancing public interaction and private spaces. The layout incorporates a central communal zone surrounded by individual residences, encouraging neighborly connections while ensuring personal privacy. Shared amenities such as vegetable gardens and recreational spaces are strategically placed to foster social interactions among families. The spatial arrangement effectively responds to the local climate, particularly in addressing the extreme heat during certain months, utilizing shading and ventilation strategies rooted in the regional context.
### Materiality and Environmental Considerations
Material selection is pivotal for achieving both sustainability and comfort. The structure employs reinforced concrete for durability, while brick screens provide shade and enhance air flow within the living spaces. Large glass openings facilitate natural light and create a connection between indoor and outdoor areas. Rooftop solar panels underline the commitment to renewable energy, and terrazzo finishes in flooring offer both aesthetic and functional benefits. This careful consideration of materials not only aligns with sustainable practices but also contributes to the overall aesthetic of the Oasis House, characterized by natural colors and textures that harmonize with the surrounding landscape.


