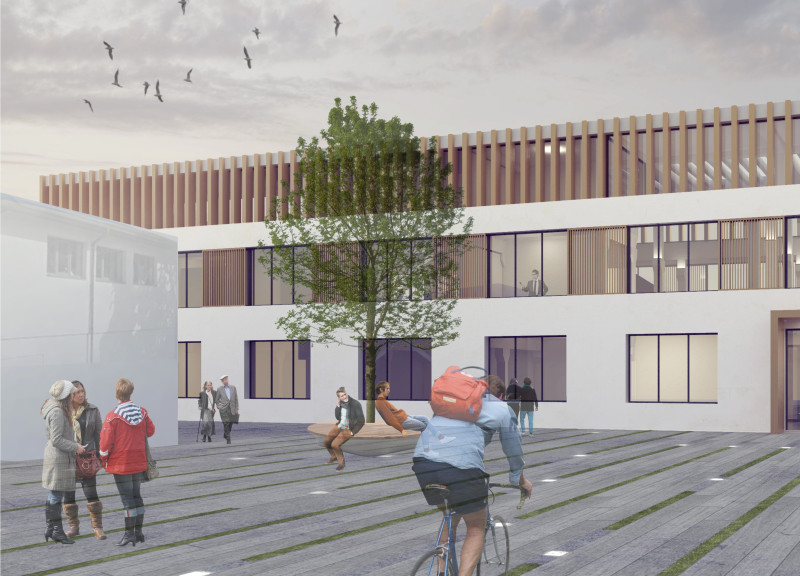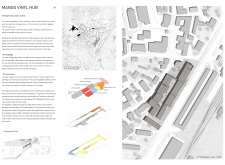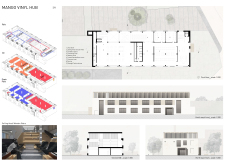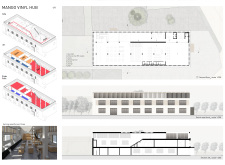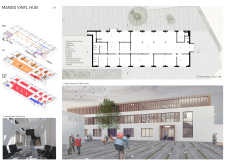5 key facts about this project
## Overview
The Mango Vinyl Hub, situated in Cesic, aims to revitalize an abandoned industrial complex into a multifaceted center for creativity and community engagement. The design thoughtfully considers the site's historical context while promoting a dynamic urban environment that fosters social interactions. By integrating various functions—including art, commerce, and cultural activities—the project aspires to contribute to the area's socio-economic development.
## Spatial Configuration
The architectural layout strategically emphasizes open spaces that connect different buildings and functions, creating an inclusive environment for community gatherings. A central green area serves multiple purposes, facilitating relaxation, hosting local markets, and accommodating temporary exhibitions to encourage social interaction among visitors. The careful arrangement of functional areas includes a vinyl store that celebrates local culture, an exhibition space for artistic events, and public areas like cafes and co-working spaces, all designed to invite involvement and browsing.
Carefully planned circulation paths allow for smooth transitions between private and public realms, with staircases positioned to provide elevated views and connect interior and outdoor spaces. These elements enhance the visitor experience and promote engagement throughout the hub.
## Material Selection and Sustainability
The project incorporates a diverse range of materials that balance durability with contemporary aesthetics. Concrete provides structural integrity, while steel framing allows for expansive glass facades, promoting transparency and natural light in the public spaces. The use of reclaimed brick from the original complex maintains historical continuity, and wood elements add warmth to the environment. This careful selection not only addresses functional requirements but also emphasizes a dialogue between the existing and new structures.
In terms of sustainability, the design prioritizes natural ventilation and daylighting, along with the reuse of the existing site, significantly minimizing its carbon footprint. Engaging local stakeholders throughout the design process ensures that the resulting space meets community aspirations and environmental standards.


