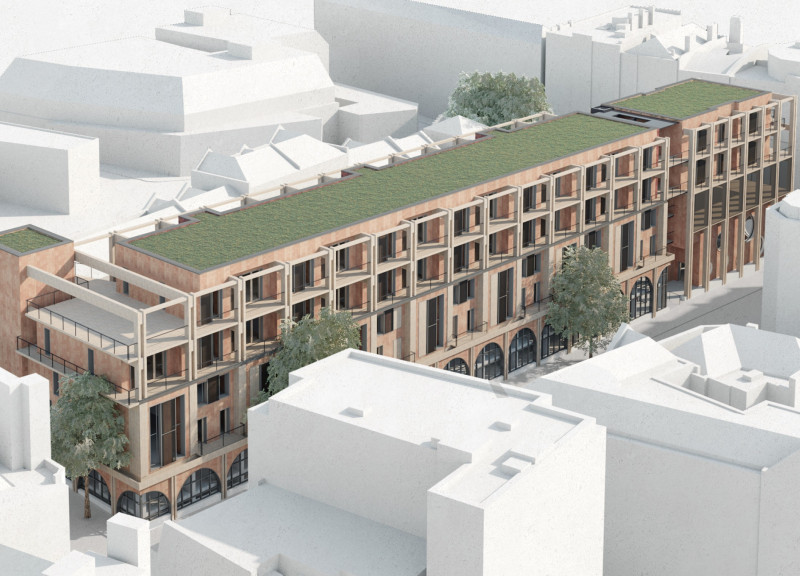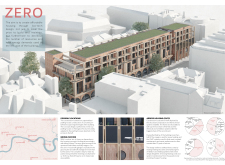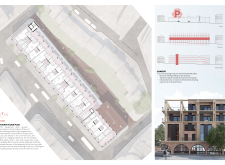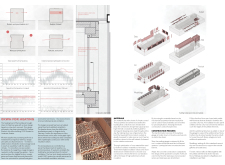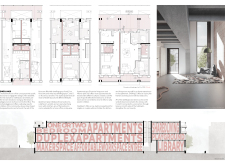5 key facts about this project
The design aims to create affordable housing on Farringdon Rd in London. It takes advantage of an existing parking structure, turning it into a residential complex. The focus is on community engagement and practical solutions to meet housing needs. The project emphasizes reducing construction costs and energy consumption while offering adaptable living spaces suitable for various residents.
Integration of Biking Infrastructure
A notable feature of the design is its encouragement of cycling as a primary mode of transport. The inclusion of a ramp system allows residents to easily access their apartments with bicycles or baby strollers. There is also a bike garage designed to hold over 120 bicycles. This thoughtful approach is in line with the city's mission to lessen dependency on cars and promote healthier, sustainable transportation options.
Energy Management Strategies
The building incorporates effective energy management practices aimed at achieving a zero kilowatt-hour heating load per year. This goal is made possible through low-tech methods that ensure a comfortable indoor climate without excessive energy use. The design includes energy storage systems to help balance energy demands, further reducing costs associated with heating and cooling the building throughout the year.
Spatial Organization and Community Engagement
The layout of the building carefully balances public areas with private living spaces. The first two floors accommodate community functions, such as a makerspace and library, encouraging interaction among residents. Above these shared areas, a covered playground provides a recreational space for families, enhancing the feeling of community.
On the upper floors, residents have access to a variety of flexible apartment types. These include three-bedroom units and one-bedroom options, catering to different living arrangements and needs. The adaptable layouts support living, working, and family activities, making the spaces functional for various lifestyles.
Material Choices and Performance
Material selection plays an important role in the design, focusing on sustainability and performance. Brick is used due to its high thermal mass, enabling effective heat retention for comfortable living conditions. Additionally, wood is used in combination with high-performance foam insulation, optimizing the building's energy efficiency and minimizing its environmental impact.
The overall design creates pathways that connect living spaces while encouraging social interaction. This configuration prioritizes residents' privacy and comfort while fostering a sense of community through shared areas. The vertical street concept is a unique aspect, allowing residents to engage with both their homes and the larger community effectively. It creates a living environment where individuals can feel connected, highlighting an innovative approach to contemporary urban housing.


