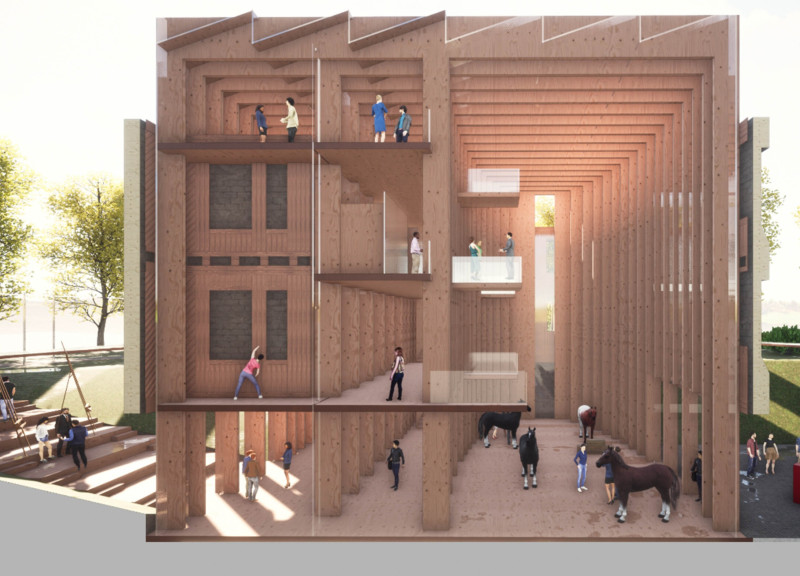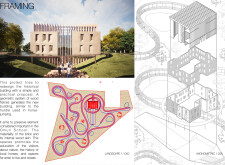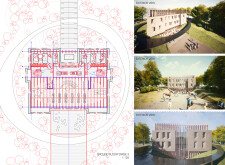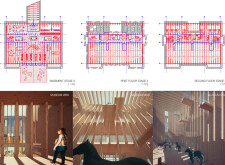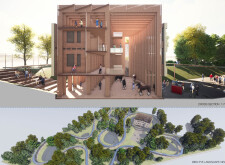5 key facts about this project
The redesign of the historical building is set in a culturally rich environment, focusing on simplicity and practicality. A geometric arrangement of wood frames defines the new structure, drawing influence from the shape and purpose of horse-jumping hurdles. The building is designed to educate visitors, connecting them with local history and nature while also providing spaces for artistic activities.
Architectural Integration
The project emphasizes the importance of preserving significant aspects of the Omuli School. By retaining the existing brickwork and incorporating an internal wood skin, the design establishes a connection to the site's architectural history. These choices reflect an understanding of the importance of materiality, grounding the new design in its context while accommodating modern uses.
Spatial Organization
Thoughtful organization of space plays a key role in this design. Areas dedicated to the history of local horses and nature are integrated into the layout, offering engaging experiences for guests. Additionally, spaces for artists are included, fostering an environment of creativity and cultural interaction. The overall flow promotes ease of movement, allowing users to navigate the building with comfort.
Light and Geometry
The geometric structure offers both stability and a dynamic quality to the interiors. Generous openings allow natural light to enter, changing the atmosphere throughout the day. The arrangement of spaces is designed for accessibility, enabling all visitors to connect effortlessly with both the interior and the surrounding environment.
The design culminates in multiple outdoor areas that invite exploration, blending the new elements with the landscape and encouraging people to interact with their surroundings.


