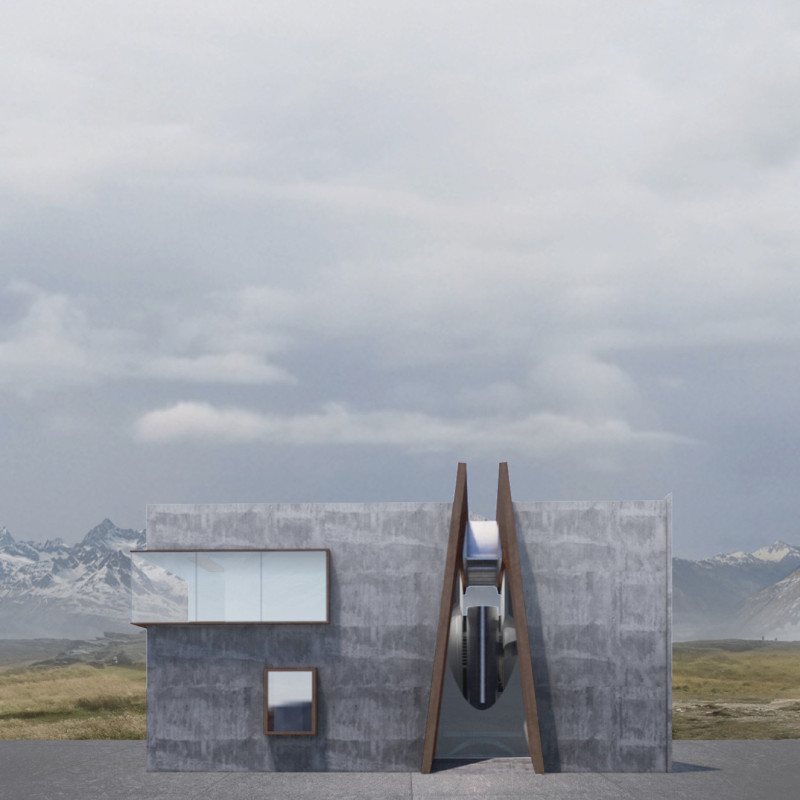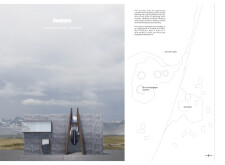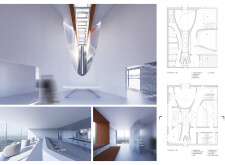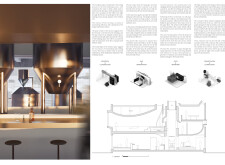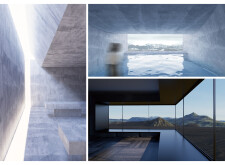5 key facts about this project
# Analytical Report: "Reactors – A Multiplex Reaction Generator"
## Overview
Located near Myvatn Lake in Iceland, the "Reactors" project investigates the relationship between the industrial process of beer brewing and a community-oriented environment designed for relaxation and social interaction. The architectural form embodies the concept of a 'reactor,' integrating various functions into a cohesive framework that facilitates an immersive experience centered on brewing culture.
## Spatial Configuration and User Interaction
The architectural layout encourages a dynamic interaction between brewing activities and relaxation spaces. Key areas include a reception and sorting zone that efficiently guides visitors through the building, and a brewing space where equipment is visible, fostering an understanding of the brewing process. Social spaces such as bars and lounges are intentionally designed with rounded furniture to promote comfort and encourage engagement among patrons. An innovative feature is the inclusion of a beer pool, aligning with wellness principles and enhancing the experience of physical and mental relaxation.
## Material Selection and Contextual Integration
The project's material palette thoughtfully reflects both its functional intent and contextual setting. Cast-in-place concrete offers an industrial aesthetic reminiscent of brewing vessels, while large glazed glass panels create transparency that connects interior spaces with the exterior landscape. Wooden accents provide warmth, balancing the rawness of concrete. Additionally, brass or copper fixtures in the bar areas resonate with traditional brewing aesthetics, contributing to the overall narrative of the space. The design not only emphasizes the relationship between the built environment and the Icelandic landscape but also underlines the project's emphasis on wellness and community.


