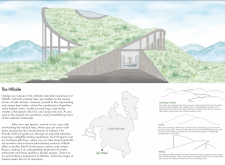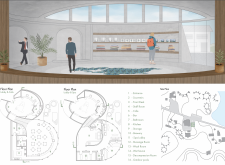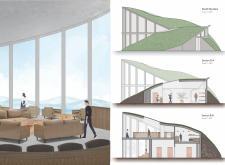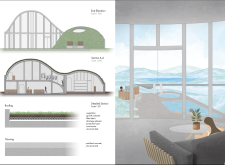5 key facts about this project
### Project Overview
Situated alongside Lake Mývatn in Iceland, the Hillside project is designed as a specialized beer spa that integrates wellness, nature, and local culture. The intention is to create a space that provides relaxation while promoting tourism and facilitating community interactions. The architecture reflects the surrounding landscape, intertwining innovative design elements with the serene beauty characteristic of the region.
### Spatial Layout and Functionality
The Hillside features a comprehensive layout that accommodates a variety of experiences, including a lobby, café, spa facilities, and a brewery.
- **Lobby and Café**: This area welcomes guests with expansive windows that frame views of the picturesque landscape, while indoor plants contribute to a serene atmosphere.
- **Spa Facilities**: The spa includes massage rooms, saunas, and wet rooms, all arranged to balance privacy and opportunities for social interaction.
- **Brewery**: Designed to honor Iceland's brewing traditions, this space reinforces the project’s connection to regional culture.
- **Relaxation Areas**: Open spaces throughout the structure encourage guests to enjoy the scenic vistas and unwind.
The strategic organization of these spaces promotes an intuitive flow, facilitating movement throughout the facility.
### Design Concept and Materiality
The design of Hillside emphasizes a harmonious relationship with the natural environment. The building's form reflects the gentle contours of the nearby hills, enhancing this connection. Key design elements include:
- **Organic Shapes**: The architecture employs flowing forms to mirror the natural topography, establishing a sense of cohesion between the built environment and the landscape.
- **Natural Materials**: Constructed primarily of concrete, wood, and glass, each material serves both functional and aesthetic purposes. Concrete ensures structural integrity, glass enhances natural illumination and lake views, while wood contributes warmth and aligns with local architectural practices.
- **Green Roof**: A rooftop garden comprising a vegetation layer not only provides insulation but also strengthens the relationship between the built form and the natural surroundings.
### Environmental Integration
The Hillside project incorporates several sustainable features:
- **Geothermal Energy**: Utilizing Iceland’s geothermal resources supports energy efficiency and minimizes ecological impact.
- **Cultural Education**: The facility serves as a platform for educating visitors about traditional Icelandic brewing practices and native flora.
- **Wellness Focus**: Unique beer-infused baths exemplify the spa's commitment to wellness while highlighting local traditions.
- **Scenic Connections**: Large windows within the structure ensure that guests maintain a visual connection to Lake Mývatn and its surroundings.
### Material Specifications
- **Structural Materials**:
- Reinforced concrete for walls and structural support.
- Wood for interior furnishings and finishes.
- Glass for expansive windows.
- **Roofing Components**:
- A layer of vegetation for aesthetic enhancement and insulation.
- Growth substrate to support plant life.
- Filter fabric to prevent material loss.
- Drainage systems to manage water.
- Protective layers to safeguard structural integrity.
- Root barriers to protect building elements from invasive roots.
- **Flooring Choices**:
- Polished concrete to provide durability and modern design appeal.
- Structural slabs for stability and endurance.






















































