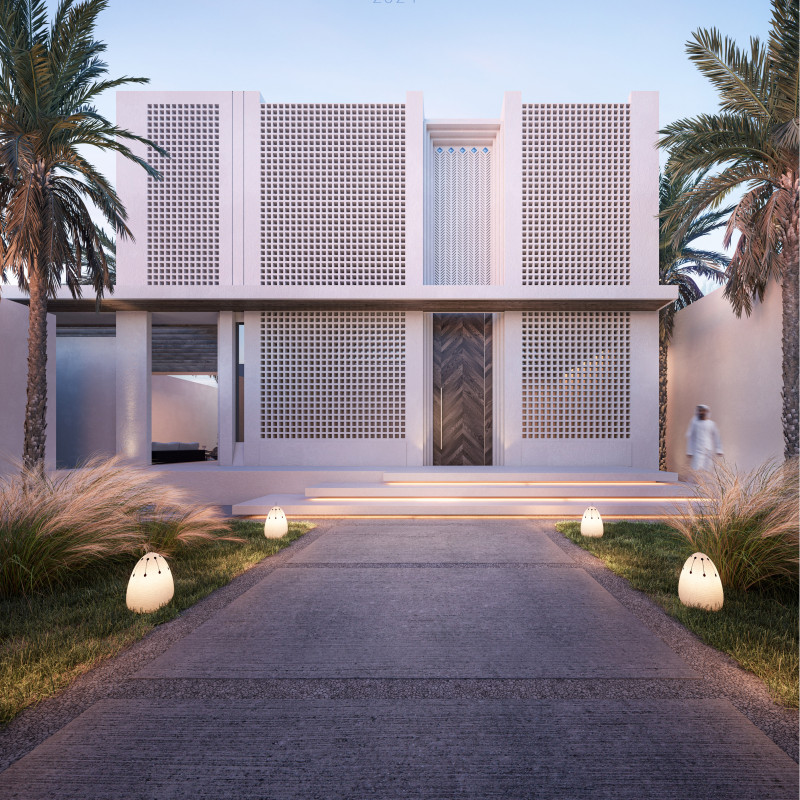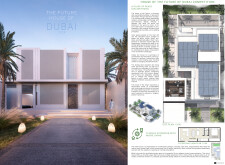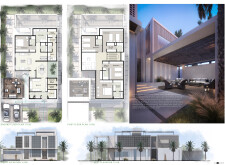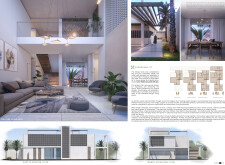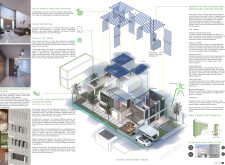5 key facts about this project
## Overview
Located in Dubai, the House of the Future represents a forward-looking approach to residential architecture, emphasizing sustainable living and the integration of modern and traditional design elements. The project aims to provide a flexible and comfortable environment, adapting to the evolving needs of its inhabitants while remaining in harmony with its surroundings.
## Spatial Organization
### Site Planning and Connectivity
The site plan features a carefully considered layout that enhances both functionality and aesthetic appeal. A landscaped pathway leads to the entrance, seamlessly connecting indoor and outdoor spaces through the integration of greenery and natural shading elements. Key components of the design include:
- **Flexible Extensions**: Provisions for micro-living spaces adjacent to the main structure cater to various needs, such as guest accommodations or private studios.
- **Dedicated Outdoor Areas**: Spaces for leisure and social gatherings reinforce the connection to Dubai's warm climate, fostering an outdoor lifestyle.
### Interior Layout and Design
The interior design prioritizes open-plan living areas that facilitate fluid interaction among spaces. Features include:
- **Interconnected Living and Dining Spaces**: Expansive areas with large windows that promote natural light and create an inviting atmosphere.
- **Private Enclaves**: Bedrooms arranged for privacy while maintaining accessibility to communal areas, each outfitted with walk-in closets for increased comfort and luxury.
## Material Selection
The project employs a strategic selection of materials that contribute to its sustainability goals:
- **Breezing Clay Bricks**: These locally sourced materials enhance thermal comfort while providing visual appeal through facade shading.
- **Solar Panels**: Integrated into the roof design, they reflect a commitment to renewable energy and significantly improve the residence's environmental performance.
- **Natural Finishes**: The use of organic materials, including wood for flooring and furnishings, enhances both aesthetic qualities and occupant well-being.
## Innovative Features
### Performance Efficiency
The design incorporates several innovative systems aimed at optimizing energy use:
- **Water-Based Cooling System**: A unique approach involving pipes embedded within walls and ceilings, this cooling system offers energy efficiency and reduces noise, addressing environmental challenges effectively.
- **Automated Shading Mechanisms**: Windows equipped with dynamic shading systems adapt to environmental conditions, promoting energy efficiency and enhancing occupant comfort throughout the day.
### Adaptability and Modularity
The residence is designed with adaptability in mind, allowing for modifications in response to changing family dynamics:
- **Modular Layout**: Spaces can be adjusted or expanded easily, accommodating varying needs and functions, which is particularly relevant in a rapidly evolving urban context.
The House of the Future aims to serve not just as a residence but as a model of sustainable architecture, balancing aesthetic appeal with functional and environmental considerations.


