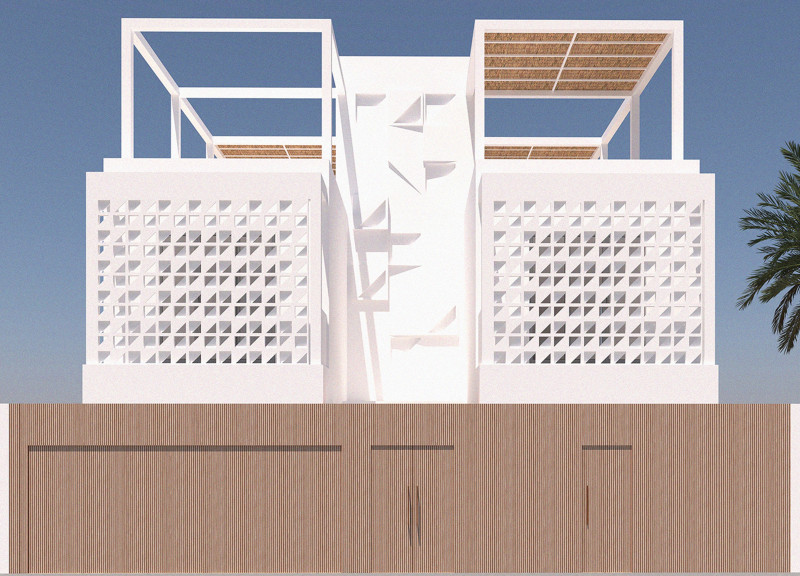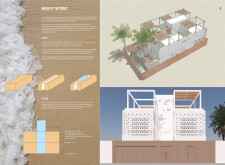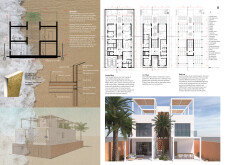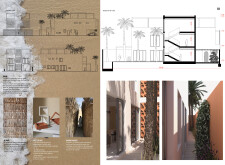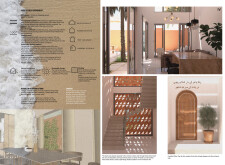5 key facts about this project
### Project Overview
The House of the Peace is situated in the UAE, designed to create an architectural response that emphasizes a connection with nature, sustainability, and community. This residence engages with local cultural elements while addressing global climate challenges, emphasizing a balance between aesthetic appeal and functional adaptability.
### Form and Spatial Organization
The layout features two primary volumes linked by a central corridor, facilitating natural airflow and light throughout the space. This arrangement promotes an immersive interaction with nature, enhanced by open courtyards that integrate indoor and outdoor living. While each volume serves distinct functions—one dedicated to communal activities and the other to private spaces—they maintain a cohesive architectural identity.
### Sustainability and Materiality
Key sustainable elements include a centrally located courtyard designed to support community interaction while providing relief from the climate. It incorporates landscaping with native flora, reinforcing the project’s ecological focus. Breezeblocks are prominently used in the façade to provide privacy and allow ample ventilation and daylight into the home, reflecting traditional design while fostering a contemporary aesthetic. The green roof is designed for future adaptability and strategically captures prevailing winds to enhance natural cooling.
Materials selected for the project include structural insulated panels (SIPs) for energy efficiency, a plastered white façade for solar reflection, rough wood to add warmth to interiors, and tubular steel beams to support open spaces. Through the use of local materials and attention to thermal insulation, the design ensures operational efficiency while foregrounding cultural connections inherent to Emirati architecture.


