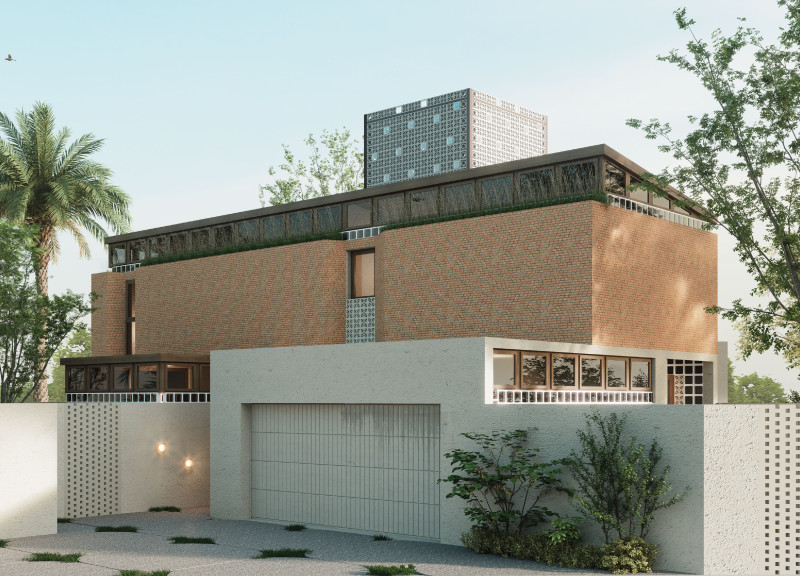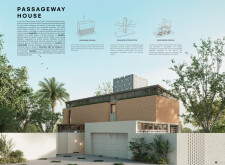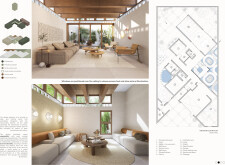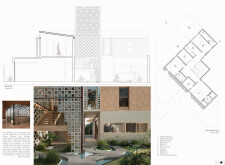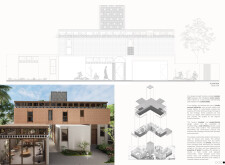5 key facts about this project
## Project Overview
Passageway House, developed as part of the House of the Future initiative in the United Arab Emirates, integrates contemporary sustainable design with the cultural heritage of Emirati architecture. Located in a region rich in tradition, the design emphasizes adaptability and local context, creating a living space that aligns with the needs of modern inhabitants while respecting historical influences.
### Spatial Organization and Connectivity
The design implements a comprehensive zoning strategy that delineates public, semi-public, and private spaces. The ground floor comprises service and communal areas, facilitating accessibility and interaction. In contrast, the upper level features more private spaces, ensuring a level of separation from the public zones below.
Strategically designed passages, including 45-degree angled corridors, enhance connectivity throughout the residence. These pathways serve to bridge various sections of the house while promoting natural ventilation and light, thereby enriching the overall living experience.
### Materiality and Sustainability
The architectural fabric of Passageway House utilizes a diverse selection of materials, which are both functional and aesthetically relevant. Local bricks are employed to reference traditional construction methods while providing thermal mass for energy efficiency. Reinforced concrete is used in structural elements like the garage, while wood features prominently in roofing and interiors, offering warmth and a natural aesthetic.
Additionally, indigenous adobe bricks connect the design to local architectural traditions, and perforated breeze blocks enhance facade design by allowing light and air circulation. The integration of solar panels within the roof structure underscores a commitment to sustainable energy practices, demonstrating a multifaceted approach to environmental responsibility that is deeply rooted in the project's context.


