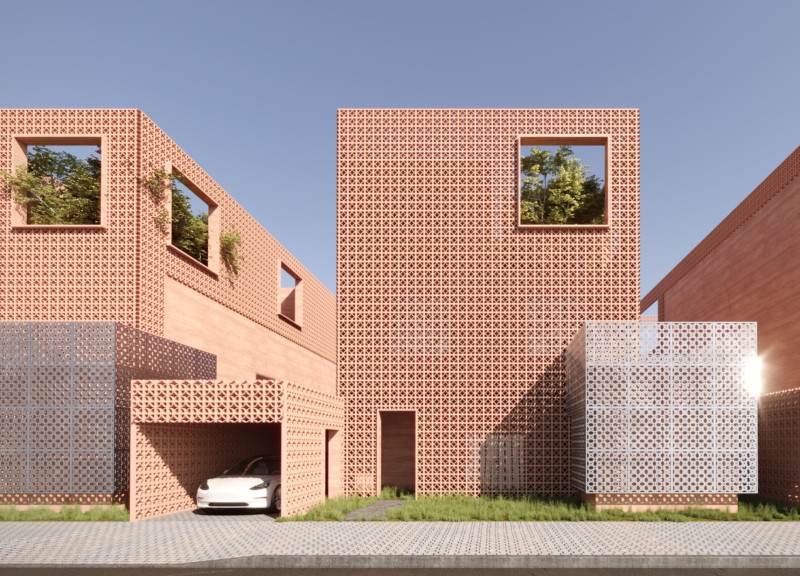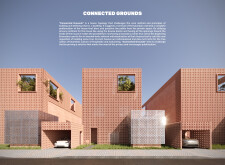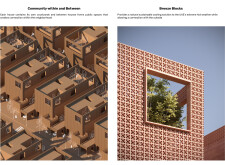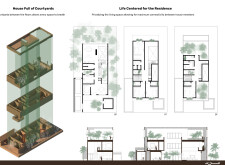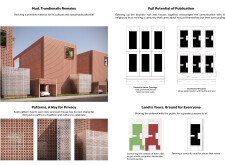5 key facts about this project
### Overview
Located in the United Arab Emirates, Connected Grounds presents a contemporary housing solution that challenges conventional notions of boundaries and privacy. The design integrates private and public spaces, catering to the cultural nuances and climatic demands of the region, thereby facilitating community interaction and engagement.
### Spatial Organization
The configuration comprises interconnected structures, each arranged around individual courtyards and collective public areas that encourage interaction among residents. The layout reflects traditional Emirati living arrangements, promoting a sense of community rooted in hospitality and openness. Landscaped zones are strategically placed to enhance social ties, allowing these spaces to serve as communal hubs that foster engagement and a vibrant neighborhood atmosphere.
### Material Implementation
Connected Grounds utilizes breeze blocks as a primary material, characterized by a perforated design that enhances airflow while preserving a level of privacy. Additionally, the incorporation of mud and brick—traditional materials in local architecture—underscores a commitment to sustainability and cultural relevance. The innovative use of these materials not only enhances the aesthetic quality of the project but also contributes to its functional performance, particularly in mitigating extreme heat conditions through natural ventilation and shading.


