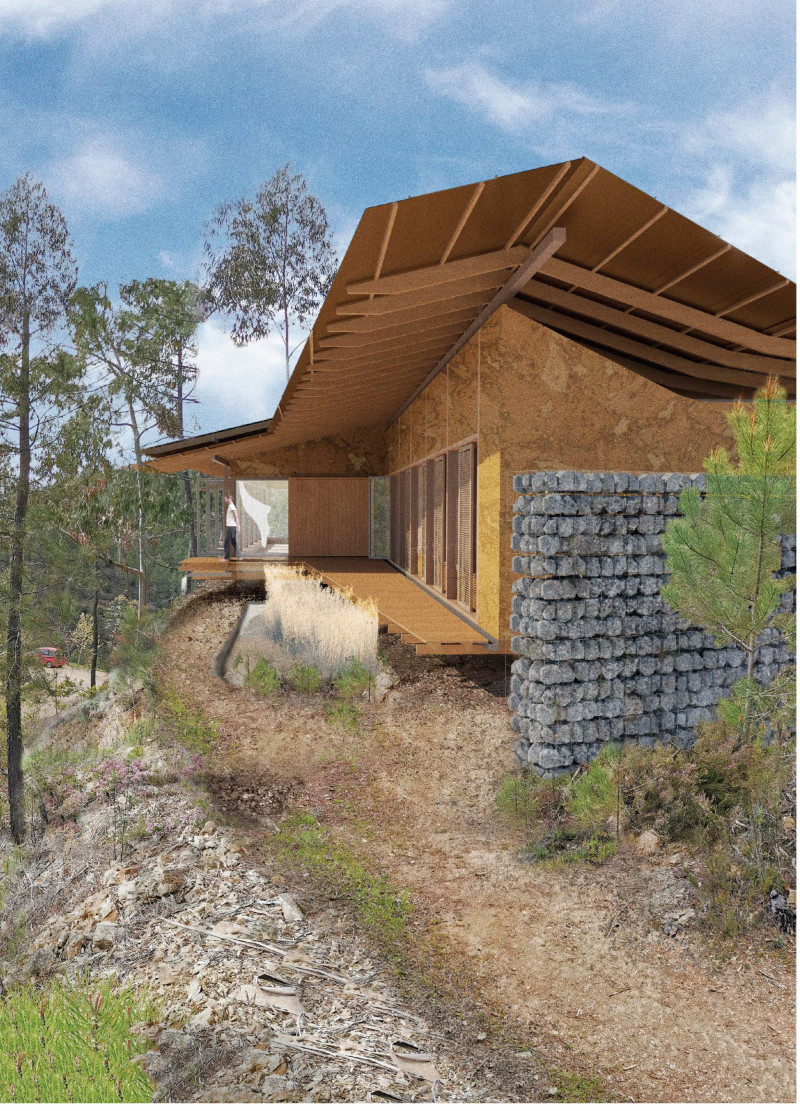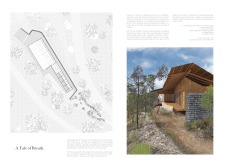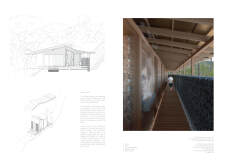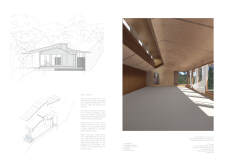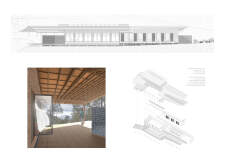5 key facts about this project
The design emphasizes the connection between nature and human experience, rooted in the principles of Pranayama and ancient Puranas. Set in a context that encourages environmental awareness, the building serves both utilitarian and contemplative purposes. It aims to create a living environment that breathes alongside its occupants. The integration of five key elements—earth, water, fire, air, and ether—underpins the architectural approach, prioritizing the act of breathing in its various forms.
Ecological Water Management
An innovative water management system captures used water from bathing and directs it into reed beds, supporting local ecosystems and nearby plant life. The roof effectively captures rainwater, channeling it through gutters into storage tanks for reuse. This aspect of the design underscores a commitment to sustainability and resource conservation, ensuring that the building maintains a reciprocal relationship with its surroundings.
Adaptive Spaces
Interior areas are arranged to facilitate functionality and privacy. Bathing spaces are separated by sliding doors and walls, allowing for individual use without disrupting others. The design creates a balance between fire, symbolized by warmth and light, and water, indicative of utility. This interplay results in atmospheres that engage the senses, providing warmth and steam in restful areas.
Integration of Natural Elements
The yoga room plays a significant role in the overall concept, encouraging an ongoing connection between the space and the natural environment. With operable windows that open to the landscape, this room brings in natural light and fresh air, adapting to changing seasons. Temperature control is possible through adjustable panels, while evaporative cooling enhances comfort. Such features ensure that the space remains both functional and supportive of personal well-being.
Material Selection
Materials utilized in the design include copper for the roof and gutters, a choice that balances durability with visual appeal. Ash timber appears in secondary structural elements, while cork is used in the primary structure for insulation. These selections reflect a focus on sustainable materials that improve the overall performance and comfort of the spaces.
The interaction of light and shadow enhances the building's features, while the textures of ash timber and cork invite physical engagement. Through these details, the design highlights a commitment to creating environments that are not only visually interesting but also enjoyable to inhabit.


