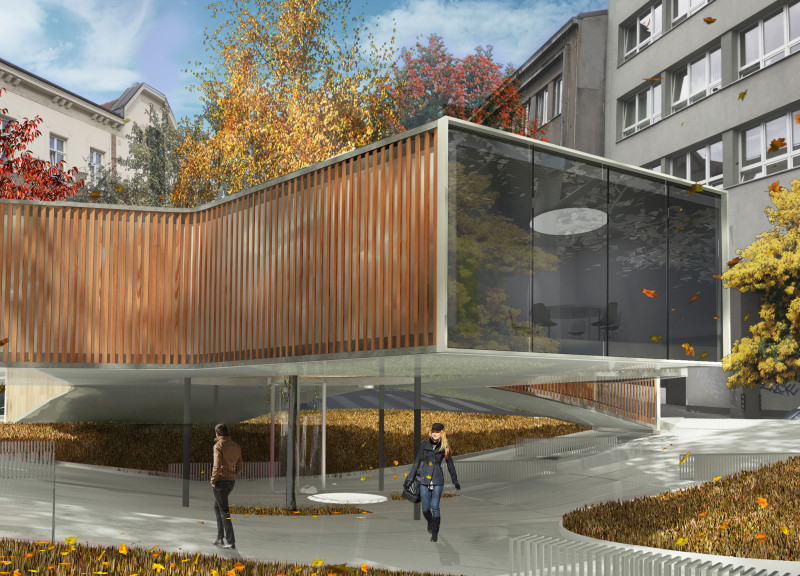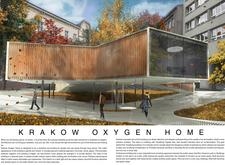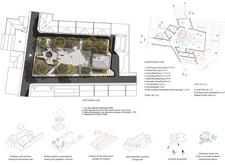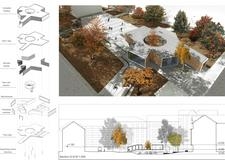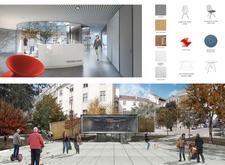5 key facts about this project
### Overview
Located in Krakow, Poland, adjacent to the Maria Skłodowska-Curie Memorial Institute of Oncology, the Oxygen Home integrates healthcare, community space, and environmental concerns into its architectural framework. The design aims to create a supportive and health-conscious environment for individuals diagnosed with lung cancer, while also addressing urban air pollution through a focus on air quality and green spaces. The building serves both as a treatment facility and a community resource, fostering awareness around health issues associated with air quality.
### Spatial Configuration
The Oxygen Home is organized around a unique hexagonal form that enhances spatial flexibility and facilitates natural movement within the facility. Designed to promote user interaction, the layout includes designated areas for community activities, consulting rooms, a library, and dining facilities arranged in circular patterns. Outdoor spaces are incorporated to encourage private consultations and group gatherings in a tranquil, natural setting, thereby enhancing the therapeutic experience. The strategic integration of these spaces not only facilitates user engagement but also nurtures a connection with the surrounding environment.
### Material Selection
A carefully curated palette of materials underscores the design's commitment to wellness and functionality. Durable concrete forms the structural foundation, while warm woods such as maple and white oak enrich the interior aesthetics. Extensive use of glass in the façades optimizes natural light and visual connectivity to the landscape, and aluminum composite panels form the innovative ‘breathing’ exterior that aids ventilation. Frameless windows provide unobstructed views of the outdoors, complementing the use of white marble in selected interior spaces for an elevated ambiance. Each material has been chosen for its relevance to the health-oriented ethos of the project, supporting both practical and emotional needs.


