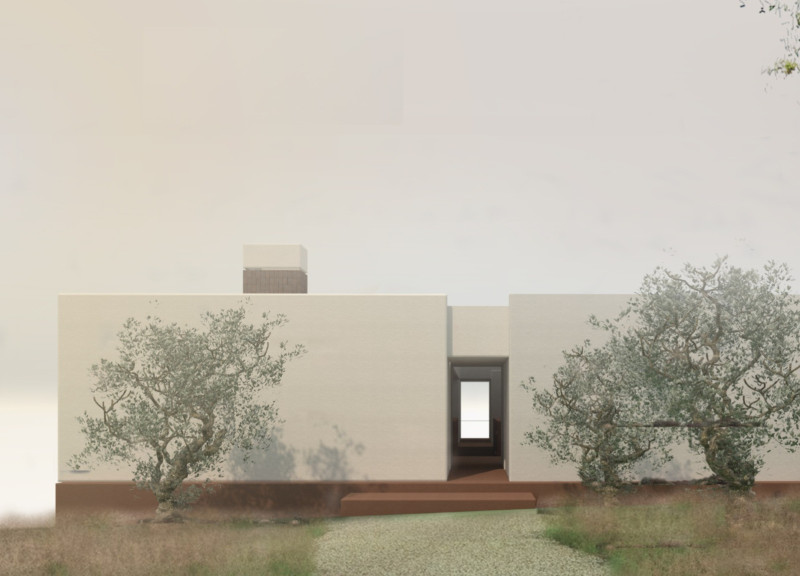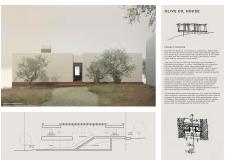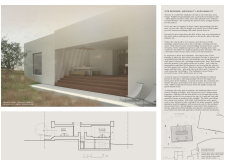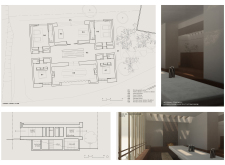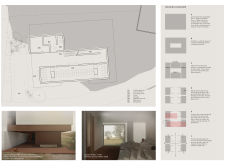5 key facts about this project
### Project Overview
Olive Oil House is situated in Portugal, reflecting a contemporary architectural design that harmonizes modernist principles with local vernacular elements. Comprising two separate volumes, the structure frames a narrow corridor that encourages exploration. While the exterior presents a modest facade, the interior is characterized by a complex layout that offers a rich interplay of public and private spaces.
### Materiality and Environmental Integration
The design incorporates diverse materials that establish a connection between the built environment and the surrounding landscape. Terracotta roofing aligns with local traditions, providing energy-efficient insulation. Reinforced concrete serves as the structural backbone, enabling a bold design approach. Strategic glass placements enhance natural light, fostering a visual link to the adjacent olive groves. Wood is utilized in joinery and finishes to convey warmth and a tactile connection, while breathable clay bricks improve indoor climate comfort through effective air circulation.
### Spatial Organization and User Experience
The interior layout is meticulously arranged to enhance user experience. Private guest quarters are designed for intimacy and comfort, contrasting with the communal olive oil tasting room, which promotes engagement and appreciation of local cultural practices. Dining and kitchen areas are optimized for both personal and social gatherings, facilitating a sense of community within the residence. The configuration of these spaces reflects a delicate balance between privacy and collective interaction, addressing the needs of contemporary living.


