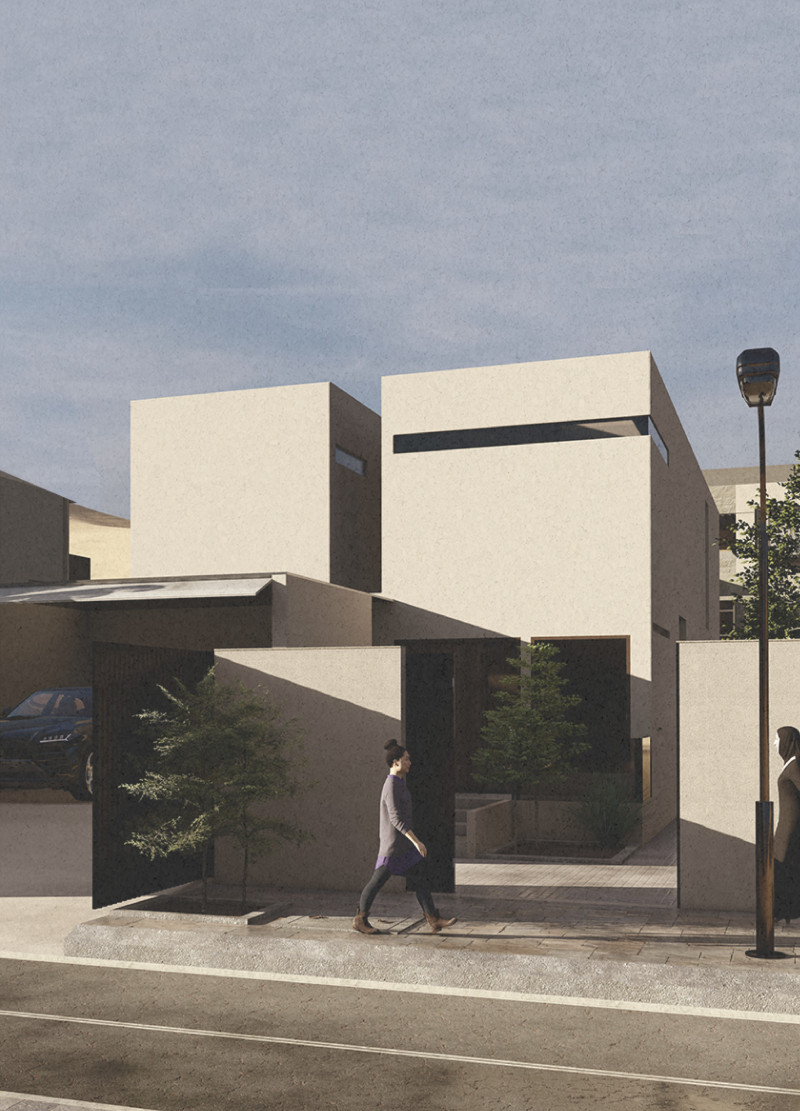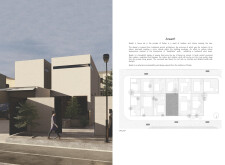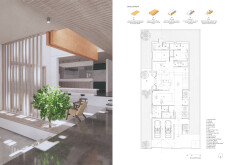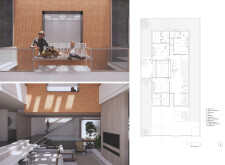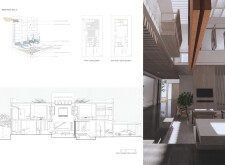5 key facts about this project
### Overview and Concept
Located in Dubai, "Breath" integrates elements of traditional Emirati architecture with contemporary design principles. The project features an indoor courtyard, a fundamental component that fosters a microclimate, reducing exposure to the region's harsh climate while enhancing both aesthetics and functionality. The design emphasizes a fluid relationship between interior and exterior environments, creating a living space that encourages interaction with nature.
### Materiality and Design Features
The material selection prioritizes durability and sensory experience through the use of concrete, glass, wood, metal, and waffle slabs. Concrete offers thermal mass; glass enhances natural light and views; wood adds warmth; and metal provides structural contrast. The waffle slab roofing in the courtyard exemplifies strength and detail.
Key design elements include the central indoor courtyard, which serves as a communal space and ecological resource. The inclusion of breathable walls promotes ventilation and energy efficiency throughout the residence. A clear zoning strategy differentiates private and public areas, maintaining privacy while facilitating communal access. Sustainable systems, such as grey water recycling and cooling technologies, underscore the commitment to resource efficiency. The spatial organization maximizes natural light and airflow, promoting a high quality of living in line with local climatic conditions. The adaptable layout allows for flexible use of spaces, accommodating the ever-evolving needs of residents.


