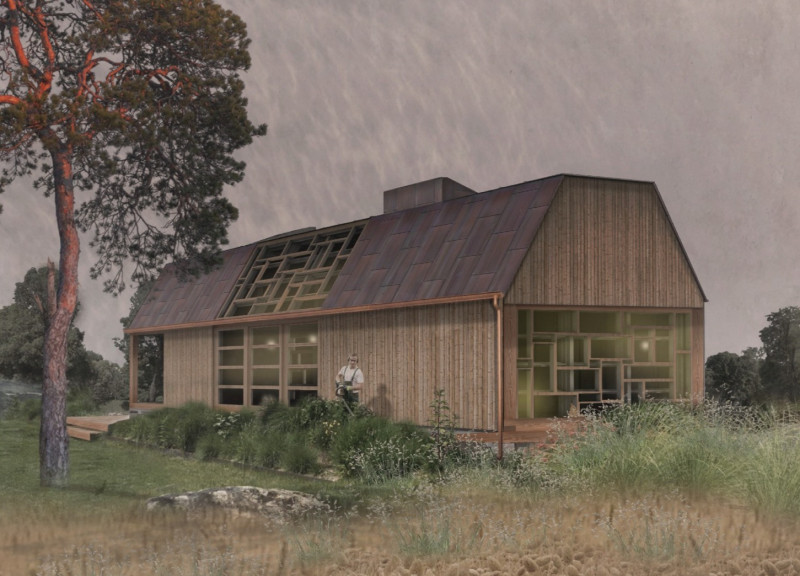5 key facts about this project
The Modular Home offers a thoughtful response to the increasing need for sustainable and flexible living spaces. Located in an environment that values ecological responsibility, the design emphasizes principles of modularity and a circular economy. By turning waste materials into useful building components, it presents a practical solution for modern housing demands, allowing occupants to personalize their spaces easily.
Design Concept
The concept behind the Modular Home focuses on integrating recycling processes within the construction method. The aim is to minimize waste by reusing discarded materials as essential building elements. The layout allows for various configurations, making the space adaptable to different living conditions. Components can be assembled and disassembled with relative ease, supporting users who need to adjust their homes as their lifestyles change.
Materials
Key materials play an important role in shaping the performance and aesthetics of the Modular Home. The roof is made from a Greencoat steel sheet, along with a breathable damp membrane that protects the interior from harsh weather. Inside, the use of FSC certified plywood and wood fiber insulation helps achieve energy efficiency and comfort. Timber flooring, sourced from DINESEN, is installed in the ground floor, while sound insulation is added to address noise reduction, reflecting a focus on both practicality and sustainability.
Structural Elements
The structure relies on a foundation beam made of GLULAM for strength and stability. The design incorporates up to 100 square meters of usable space. This area includes essential rooms like bathrooms and kitchens, all of which can be tailored to meet individual needs. Windows constructed from recycled timber frames and fitted with double-glazed panels improve the home's thermal performance, curbing energy consumption and enhancing comfort.
Functional Adaptability
One important feature of the Modular Home is its ability to adapt to the changing needs of its users. The design allows for modifications, making it easy to personalize while ensuring the structure remains strong. As users' preferences evolve or new technologies are developed, the various components can be reconfigured, allowing the home to remain relevant for years to come.
A notable detail is the combination of materials in the insulation and protective layers. This layered approach fosters a balance between the home's appearance and its functional efficiency, ensuring a comfortable living environment.





















































