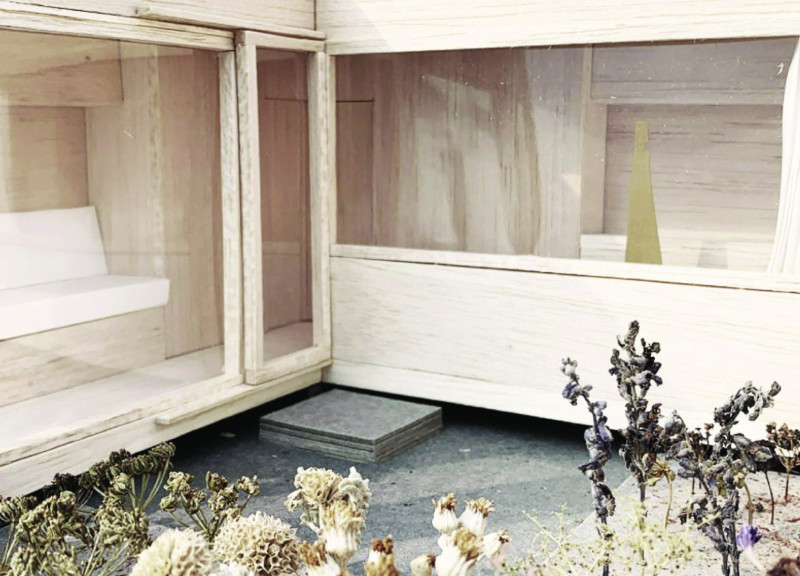5 key facts about this project
The Hortus Home addresses urban sustainability by bringing together a compact living space and a small vegetable garden. Located in a densely populated area, the design seeks to promote self-sufficiency and a deeper connection to nature. By prioritizing ecological responsibility, the home is structured to meet the essential needs of its residents while also contributing positively to the environment.
Concept and Functionality
Centered around the vegetable garden, referred to as "Hortus," the design aims to create a functional outdoor area that encourages residents to engage with nature. This connection helps foster a sense of community and responsibility. The layout accommodates two occupants and promotes gardening as a meaningful daily activity, which enhances the living experience and supports a lifestyle of sustainability.
Materiality and Energy Efficiency
The structure employs various materials to maintain energy efficiency and durability. PV panels on the roof help reduce energy consumption by harnessing renewable energy. Thermal insulation is used in the roof structure, helping to keep indoor temperatures comfortable. Load-bearing walls feature a breathable barrier combined with an external protective impregnating agent, which ensures both moisture management and structural stability.
Water and Environmental Management
Stability is further supported by a perimetral concrete base, while a water tank is thoughtfully integrated to manage water usage effectively. This element not only helps conserve resources but also aligns with the overall theme of sustainability. The wooden floor includes thermal insulation, enhancing the home’s energy performance and contributing to a comfortable living environment.
The Hortus Home represents a practical integration of sustainable living principles in an urban setting, effectively highlighting the importance of green spaces and self-care through its central vegetable garden, which serves as both a livelihood and a connection to nature.




















































