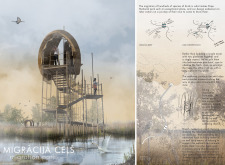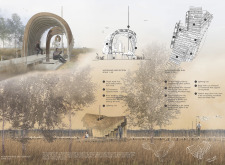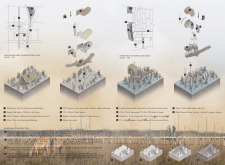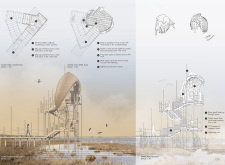5 key facts about this project
## Project Overview
Located in Pape National Park, the Migration Path project focuses on enhancing the visitor experience through two strategically positioned observation hides. The design facilitates an intimate engagement with the park's significant bird migration routes and emphasizes the relationship between architecture and the natural landscape. By incorporating elements that invite exploration, the hides encourage visitors to fully immerse themselves in the park's ecological diversity.
## Spatial Strategy
The Migration Path employs a dual-hide configuration, breaking away from traditional singular observation towers to promote varied engagement and connectivity. One pavilion is situated under a canopy of trees, allowing close encounters with birdlife, while the other is elevated to provide expansive views of the wetlands. This design approach not only fosters a physical and experiential connection to the environment but also reflects the organic forms found in nature, particularly in avian architecture.
## Materiality and Sustainability
The material selection is tailored to meet sustainability goals while resonating with the local context. Key elements include locally sourced reed thatch, providing camouflage and weather resistance; cross-laminated timber (CLT) for lightweight structural support; and brass mesh that enables unobtrusive observation. The use of stainless steel fixings ensures durability and a clean aesthetic. Together, these materials contribute to a design that underscores ecological integrity and minimizes environmental impact while enhancing the overall visitor experience.






















































