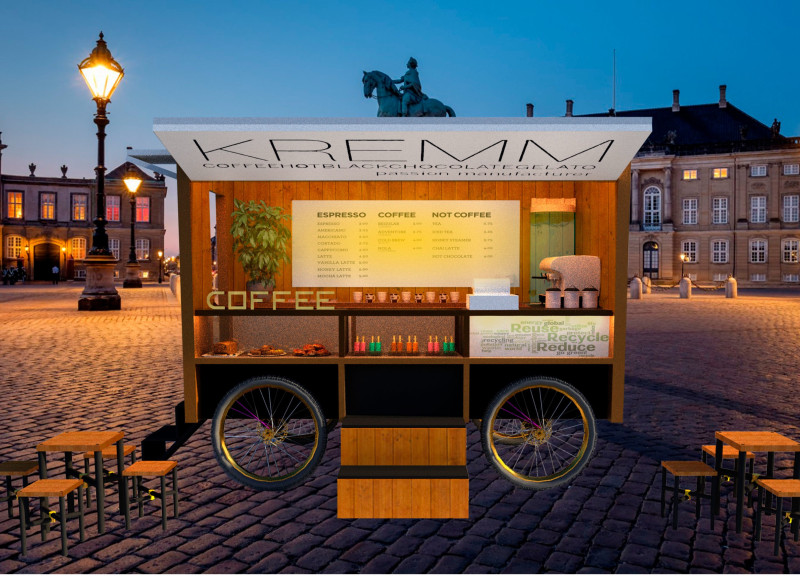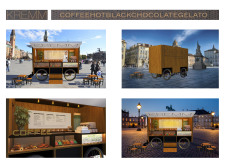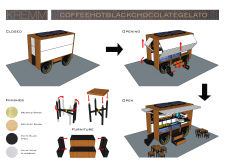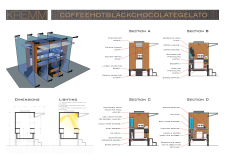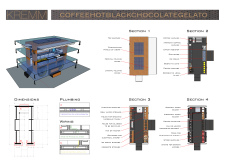5 key facts about this project
## Project Overview
The KREM Coffee Cart is designed to operate as a mobile café, focusing on sustainability, functionality, and user interaction in urban environments. It is intended for deployment in high-traffic areas, such as city centers and public squares, enabling the service of hot beverages and desserts while fostering community engagement.
## Spatial Configuration and Functionality
The layout of the KREM Coffee Cart prioritizes operational efficiency and customer experience. An open configuration allows for easy access to beverages and snacks, inviting potential customers to engage with the offerings. Internally, the cart is equipped with essential components, including a coffee machine, cash register, and organized storage for supplies. The use of folding elements throughout the cart maximizes space, enabling responsiveness to varying customer volumes.
## Material Selection and Sustainability Practices
The choice of materials integrates durability with an emphasis on environmental responsibility. Key materials include brushed brass for accents, recycled bamboo for structural elements, and matte black steel for supports, contributing to a modern aesthetic. Photovoltaic panels installed on the roof generate solar energy to power the cart's lighting and electrical systems, showcasing a commitment to reducing reliance on conventional energy sources. Additional features, such as gray water storage and recycling systems, enhance the cart's ecological footprint and reflect a conscious approach to food service and waste management.


