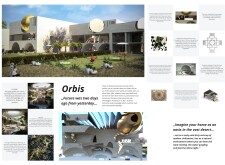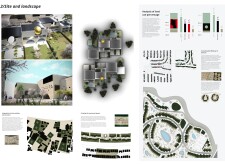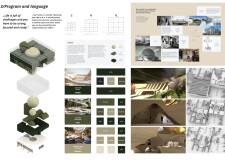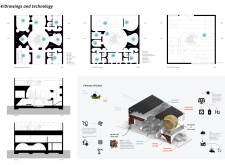5 key facts about this project
## Overview
Located in Dubai, the "Orbis" project investigates the intersection of historical architectural principles and contemporary living standards, aiming to create a space that not only serves as shelter but also enhances community interaction and individual well-being. The design philosophy acknowledges that architectural narratives from the past inform future aspirations, resulting in a structure that integrates memory with functional living spaces while addressing environmental sustainability.
## Spatial Strategy
The organization of space within "Orbis" is meticulously planned to facilitate both community engagement and personal privacy. The ground floor is designated for communal activities, featuring flexible areas that can accommodate gatherings and workshops, fostering social cohesion among residents. The first floor balances semi-private family spaces with open-plan layouts that invite interaction without compromising individual retreats. The upper level is reserved for private use, ensuring that personal space is preserved while remaining visually connected to the communal areas below. This nuanced approach to spatial arrangement promotes a harmonious living environment, enhancing resident experience.
## Materiality and Sustainability
The selection of materials in "Orbis" is driven by principles of sustainability and aesthetic coherence. Concrete serves as a robust structural element, whereas extensive use of glass fosters natural light and visual connectivity, promoting openness. Interior spaces feature wood finishes that impart warmth and texture, while brass accents provide visual contrast and dynamic reflections. Furthermore, the design incorporates sustainable features such as solar energy systems and rainwater harvesting, demonstrating a commitment to environmental responsiveness. Landscape integration further supports biodiversity and outdoor interaction, enhancing the overall living experience in alignment with the climatic context of Dubai.






















































