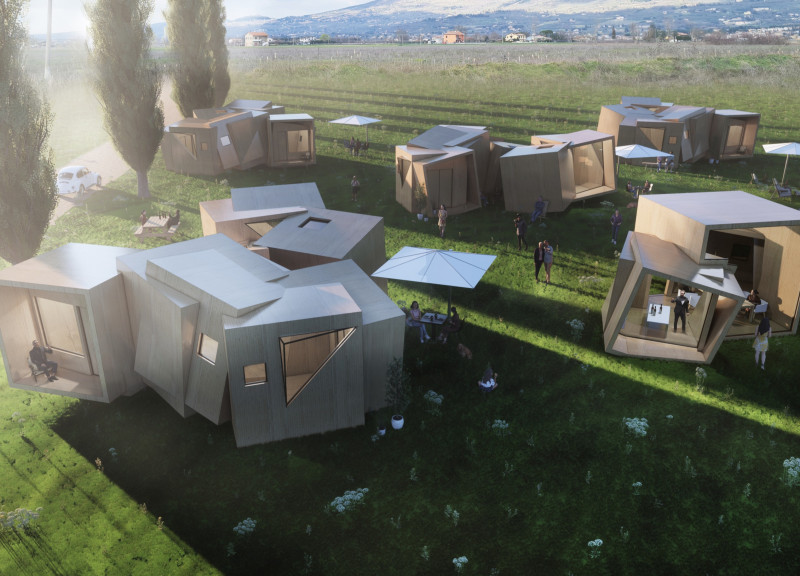5 key facts about this project
"Branching Spaces" explores the potential of cross-laminated timber (CLT) in a context rich with vineyards and mountains. The design functions as a guesthouse, focusing on how light and space can connect with the natural environment. A branching concept inspired by grapevine growth informs the overall design. It results in a series of interconnected spaces that emphasize openness and interaction with the landscape.
Conceptual Framework
The design begins with a hollow cube, which acts as the basic building block. This cube expands three-dimensionally around a courtyard, effectively harnessing sunlight and maximizing views. The spatial organization utilizes a branching methodology. This approach creates connections among living areas while inviting exploration and discovery. As visitors move through the space, they encounter a variety of unexpected experiences.
Spatial Organization
The resultant design features rich sectional qualities, where varied heights and transitions contribute to the overall experience. The arrangement of guesthouses resembles pavilions around the site. This layout fosters interaction with the surrounding landscape. It allows people to feel connected to nature, enhancing the narrative of the architecture by integrating it with the nearby winery.
Material Selection
Cross-laminated timber (CLT) serves as the primary material for the structure, emphasizing both sustainability and efficiency. This choice not only provides strength and stability but also allows for open living spaces within the guesthouses. The use of timber adds warmth and beauty, creating an inviting atmosphere that aligns with the environment.
The design showcases elements like varying ceiling heights and strategically placed windows. These details emphasize the relationship between light and space, creating a welcoming experience for visitors while reinforcing the connection to the landscape.






















































