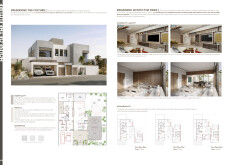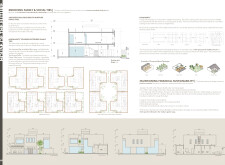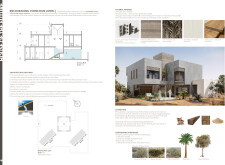5 key facts about this project
### Overview
Located within a culturally rich context, the Future Emirati House is designed to meet the evolving needs of Emirati families while respecting traditional values. The overarching intent of the design is to merge cultural heritage with contemporary architectural practices, prioritizing sustainability, flexibility, and social connectivity. The project aims to provide a living space that reflects the aspirations of modern Emirati society while remaining grounded in its cultural roots.
### Spatial Strategy and Layout
The architectural composition features a two-level layout that distinctly separates public and private areas, optimizing the experience within. The ground floor includes a Majlis, designed as a welcoming space for guests, alongside integrated outdoor features such as gardens and courtyards to enhance the living environment. The first floor incorporates flexible living areas and modular bedrooms that can adapt to changing family dynamics, allowing for scalability and variation in use. This spatial organization promotes both privacy and communal interaction, fostering a balanced home life.
### Material Innovation and Sustainability
Material selection plays a critical role in the project's sustainability goals. Key materials include carbon-neutral vegetal insulation, which offers effective thermal properties; bramble earth walls that provide both strength and aesthetic appeal; and solid bamboo wood valued for its sustainable attributes. The use of recycled materials further underscores a commitment to environmentally responsible construction practices. Additional eco-conscious features include solar panels and efficient water systems, contributing to reduced energy consumption and enhanced sustainability throughout the building's lifecycle.






















































