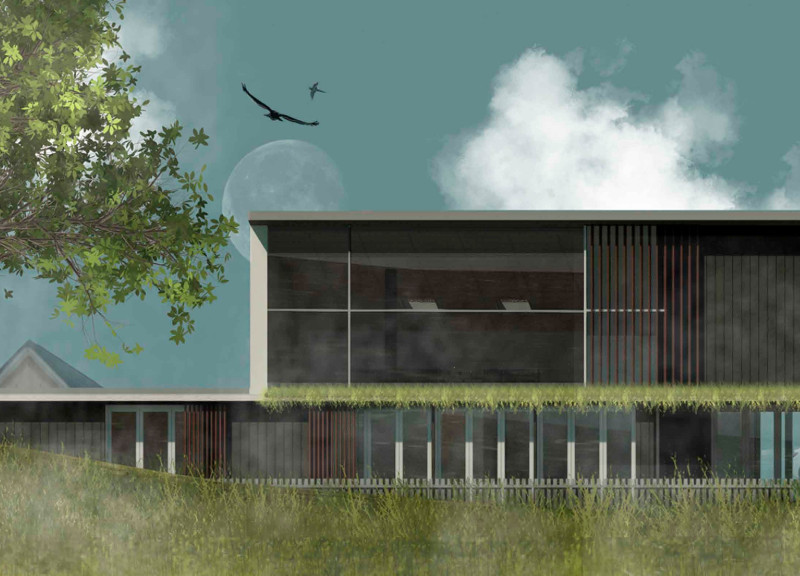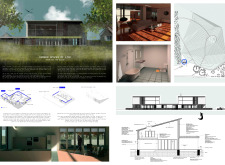5 key facts about this project
The residence is located in Albertslund, a suburb of Copenhagen, about 15 kilometers from the city center. This area is known for its thoughtful urban planning that integrates green spaces and water elements, creating a friendly atmosphere for the community. Designed with a focus on accessibility, the home caters specifically to the needs of visually impaired individuals, encouraging interaction with the surrounding nature.
Design Concept
The design aims to connect the living space with the natural landscape. The house is intentionally oriented to make use of daylight, with west-facing windows that allow natural light to brighten the interior. The ground floor is arranged in an open plan, promoting easy movement throughout the space. High ceilings enhance the feeling of spaciousness, making the home feel welcoming and airy. A designated walking path is included to lead residents through essential areas, helping with navigation.
Material and Sustainability
The exterior showcases a wooden facade that blends with the natural environment, reinforcing the idea of harmony with nature. Roof-mounted solar panels contribute to energy efficiency, reducing the home’s environmental impact. Furthermore, an extensive green roof is designed to manage rainwater effectively while supporting local plant life, adding to the biodiversity of the area.
Interior Accessibility
Inside, the residence includes features that make daily tasks easier for visually impaired residents. The kitchen has braille signage for clarity and ease of use. Also, voice-activated lights and window blinds simplify navigation throughout the home. These thoughtful details ensure that the space meets the practical needs of its occupants.
Large glass doors in the living room open directly to the garden, providing a direct connection to the outdoors. This feature not only enhances the living experience but also fosters a sense of unity with the surrounding natural setting.


















































