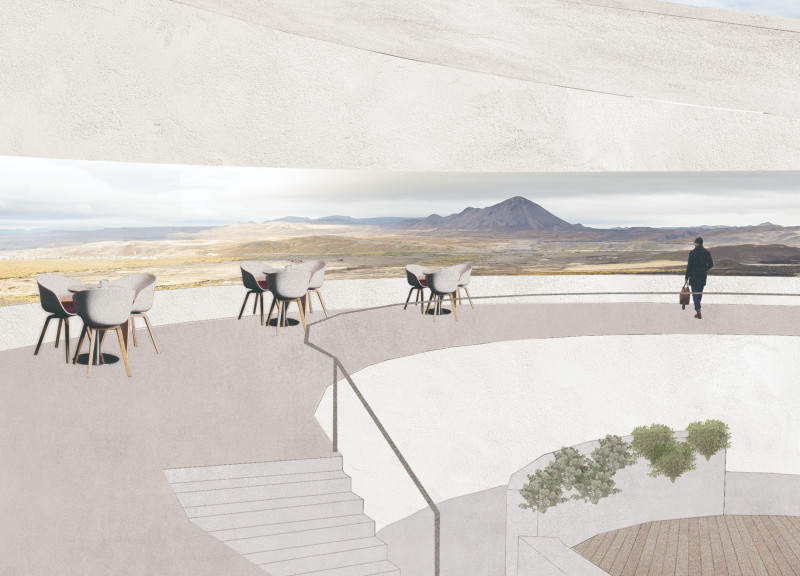5 key facts about this project
The design features a building known for its effective use of natural light and its close relationship with a surrounding greenhouse. The structure's bowl-like shape acts as a reflector, helping it capture sunlight efficiently. Situated in a landscape that supports solar energy collection, the overall concept aims to enhance light exposure for both the building's interior and the adjacent greenhouse.
Design Layout and Functionality
The building's layout is organized to include essential spaces such as a dining area, kitchen, multipurpose hall, bathrooms, storage, and parking. Each of these spaces has been carefully placed to ensure maximum access to natural light. This arrangement meets the functional requirements of daily living while reinforcing the building's efficiency and comfort.
Sunlight Optimization
A key part of the design involves careful analysis of sunlight data. Monthly sunlight averages show a wide range, with around four hours of sunlight in December and up to twenty-three hours in June. This data influences the orientation and design of the building, enhancing its energy efficiency and reducing the need for artificial lighting. It also helps to maintain warmth during colder months.
Integration with Nature
The focus on light reflection includes the use of a curved surface that is slightly rotated to capture solar energy more effectively. This design choice allows sunlight to enter the building and spreads natural light throughout the interior. The placement of windows and openings frames views of the landscape, creating a visual connection between inside and outside, and inviting nature into the living space.
This thoughtful arrangement brings in daylight, making the interior bright and welcoming. It also fosters a strong sense of openness, creating a pleasant atmosphere for those who use the space.























































