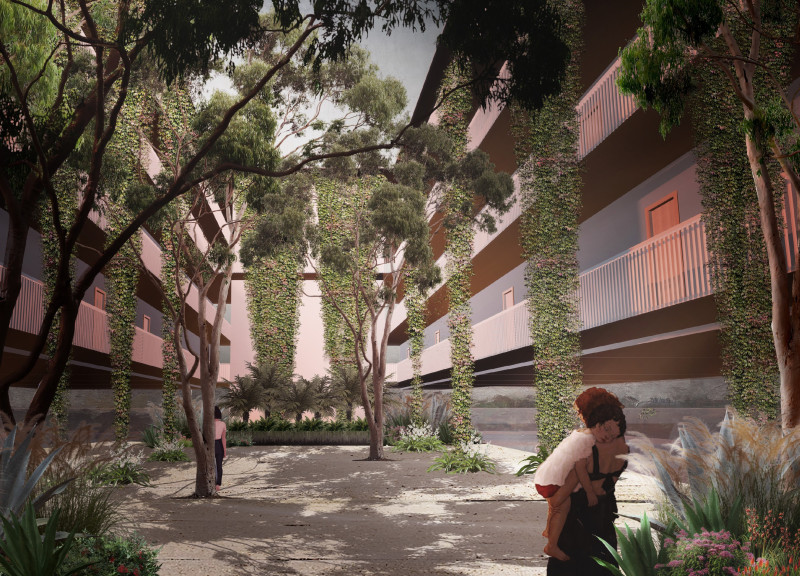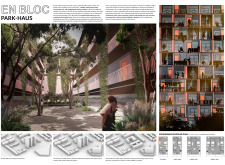5 key facts about this project
En Bloc Park-Haus is located in an urban area of Melbourne, Australia, designed to meet the needs of social housing residents. The project emphasizes a sense of community while providing a comfortable living environment for those often confined to small spaces. Influenced by the design of MFO-Park in Zurich, the concept introduces prefabricated modules that balance shared experiences with individual privacy.
Design Concept
The structure uses prefabricated housing modules arranged in a double-walled layout. Each module measures 2.5 meters by 5 meters by 3 meters, allowing for easy casting and assembly on-site. This design enhances airflow within the building and promotes energy efficiency while addressing the pressing need for housing.
Open-Air Circulation
The layout features open-air circulation that connects multiple building blocks through a central core. This core includes essential services and various platform levels. By creating communal corridors, the design encourages residents to engage with one another, promoting a friendly atmosphere while still respecting personal space.
Landscaping and Green Features
Natural elements play an important role in the design. Shared corridors are adorned with Boston Ivy, which provides greenery and adds to the visual appeal of the building. The presence of lemon-scented gum trees along the courtyard enhances the overall environment and connects residents with nature.
Sustainable Outdoor Space
A xeriscape garden surrounds the structure, designed to be easy to maintain and sustainable. The garden includes a mix of native and exotic plants, enabling it to adapt to Melbourne's changing weather. This landscape enriches biodiversity and offers residents an evolving outdoor area that reflects the seasons.
The design focuses on creating inviting communal spaces that encourage interaction among residents. Light filters through greenery, creating a pleasant living environment that fosters community connections.



















































