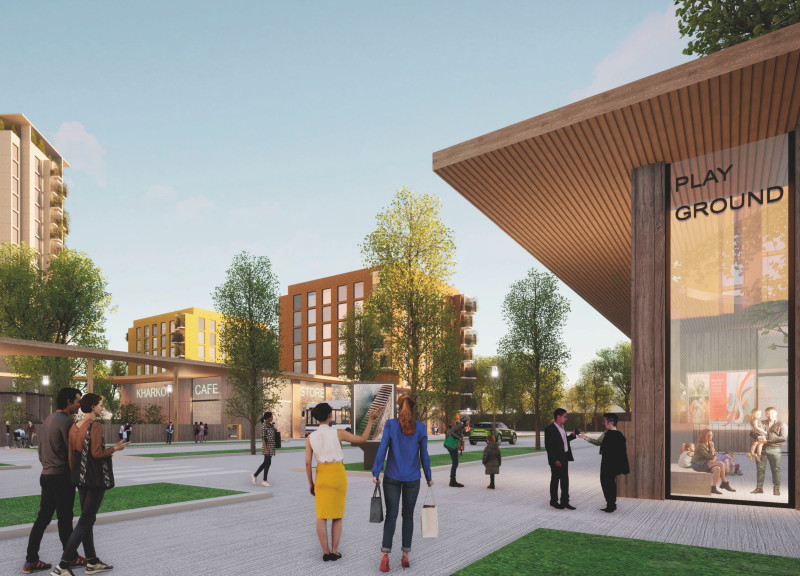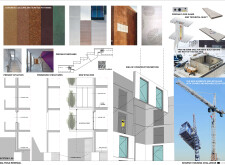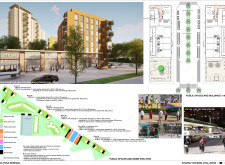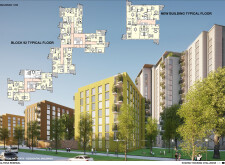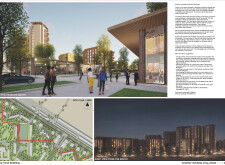5 key facts about this project
### Project Overview
The Saltivka Renewal initiative is situated in Kharkiv, Ukraine, focused on an extensive urban redevelopment effort aimed at revitalizing housing infrastructure and integrating essential public amenities. The design prioritizes principles of sustainability, resilience, and community engagement, addressing the impacts of prior economic and social disruptions while aiming to enhance overall urban livability.
### Spatial Configuration and Community Integration
The architectural layout comprises a diverse mix of residential, commercial, and recreational spaces to foster a vibrant community. Block configurations vary in height and form, allowing for multi-family units alongside shared amenities, which promote social interaction while preserving resident privacy. Public spaces within the development include commercial areas strategically located near public transport nodes, enhancing accessibility, as well as recreational facilities that cater to various demographics, including areas for sports, seniors' activities, and children's play.
### Materiality and Construction Techniques
The project incorporates a range of materials selected for their durability and functional aesthetics. Concrete features prominently in structural applications, with varied finishes that incorporate texture and color reflecting local culture. Prefabricated elements, such as staircases and floor slabs, facilitate efficient construction and quality assurance, while innovative glass assemblies optimize natural lighting and connect indoor spaces with the outdoors. Additionally, the incorporation of greenery through balconies and communal areas promotes environmental integration. Advanced construction techniques—including cranes and movable elevators—are employed to adapt to site conditions, ensuring efficiency throughout the building process.


