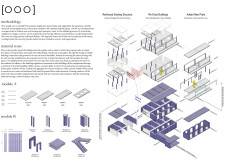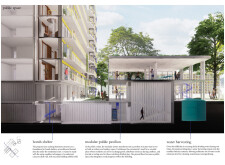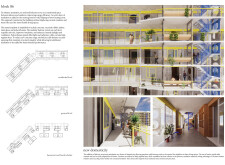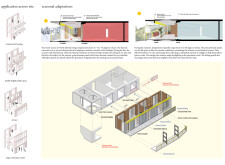5 key facts about this project
### Overview
Located in a post-war context, the project [000] aims to address urgent housing demands through a strategy centered on sustainability and community involvement. Emphasizing the reuse of materials and existing structures, the design seeks to establish resilient living environments while fostering social cohesion and environmental responsibility.
### Spatial Strategy
A key component of the design is the reinforcement of existing buildings, prioritizing structural sustainability and minimizing waste. The approach integrates modular components that provide flexibility in accommodation, allowing spaces to adapt seamlessly to evolving community needs. Additionally, the inclusion of features such as bomb shelters within existing basements not only repurposes space effectively but also enhances safety for residents.
### Materiality and Environmental Considerations
The project employs a range of materials focused on performance and ecological sustainability. Recycled building rubble is utilized in concrete mixtures, while preserved existing windows improve thermal efficiency. Steel offers structural support, and polycarbonate panels in balcony designs facilitate thermal regulation. Furthermore, rainwater harvesting systems are integrated, promoting self-sufficiency in water management and contributing to resource-efficient living environments.





















































