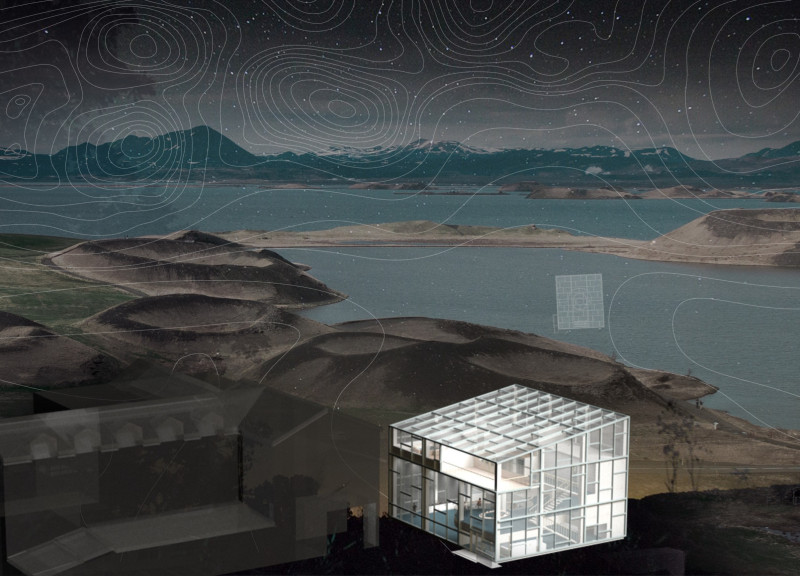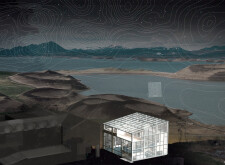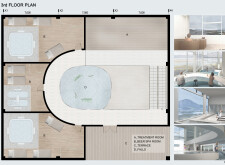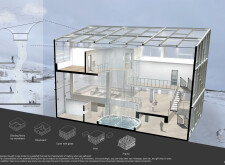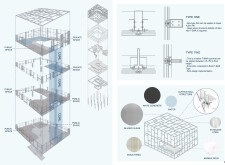5 key facts about this project
## Project Overview
Located in a scenic area adjacent to a water body and surrounded by hilly terrain, the spa complex is designed to harmonize with its natural context while emphasizing wellness and relaxation. The architectural intent focuses on creating an immersive environment that reflects the dynamics of flowing water, inviting visitors to engage with both the interior and exterior spaces.
## Design Strategies
### Spatial Organization
The layout features a variety of wellness facilities, including dedicated treatment rooms and communal areas, systematically arranged to facilitate interaction and individual refuge. The configuration draws inspiration from the movement of waterfalls, promoting a fluid transition throughout the building’s spaces. Notable elements include a beer spa room, which merges leisure with wellness, and a centrally positioned water feature that enhances both visual and auditory experiences.
### Material Selection
A thoughtful selection of materials enhances the overall aesthetic and functional quality of the spa. White concrete is employed for structural integrity while providing a modern visual appeal. Blurred glass is utilized to maintain privacy without sacrificing views of the landscape, offering a translucent division between indoor and outdoor environments. The incorporation of wood paneling introduces warmth, while marble rock is featured in treatment areas to convey luxury. Stainless steel installations contribute to a contemporary industrial feel, and various water features play a pivotal role in enriching the sensory atmosphere across the complex.


