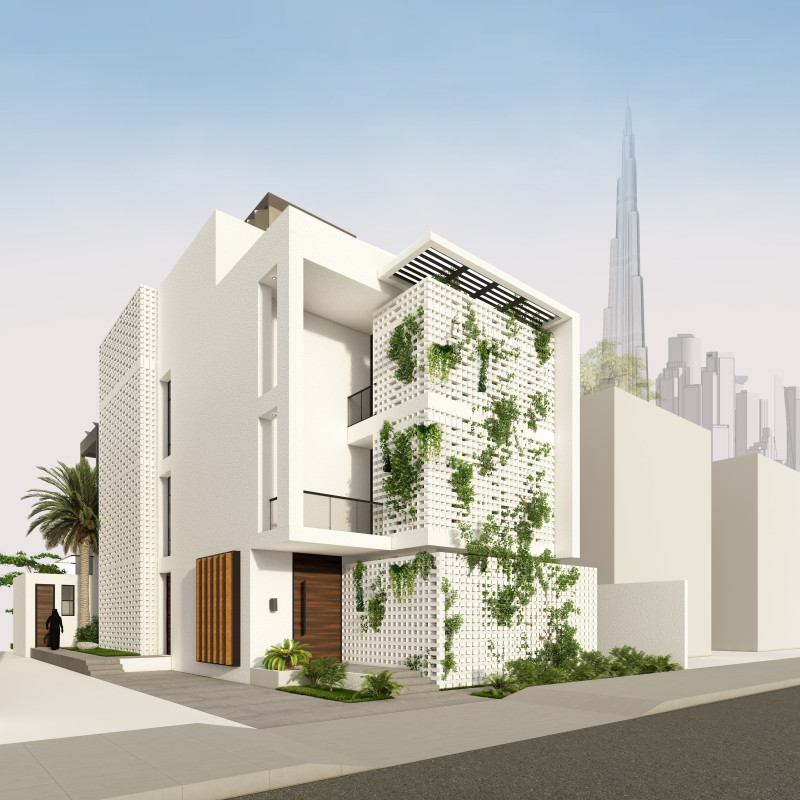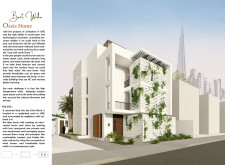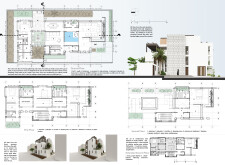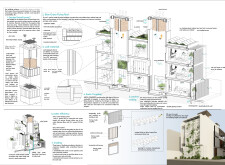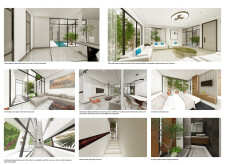5 key facts about this project
**Overview**
Located in the United Arab Emirates, the Oasis Home presents a thoughtful architectural solution that merges traditional Arab design with contemporary living requirements. The intent of this project is to establish a sustainable and comfortable residential environment that effectively addresses the region’s climate challenges while honoring its cultural heritage. The design concept draws inspiration from the traditional oasis, creating spaces that promote community interaction and personal retreat.
**Spatial Organization**
The layout of the Oasis Home is organized across three levels, each serving distinct functions. The ground floor features communal living areas, including an open courtyard that enhances natural light and ventilation, alongside a living room (majlis) that balances privacy with outdoor connectivity. Functional spaces such as kitchens and dining areas are integrated to promote efficiency. The first floor is dedicated to private bedrooms, each designed to offer serene views and access to shared balconies to foster family connections. The second floor comprises adaptable multipurpose spaces and rooftop areas designed for leisure and social gatherings, further linking the home to its surroundings.
**Sustainability and Materiality**
The selection of materials reflects a commitment to environmental sustainability and thermal comfort. Breathable brick allows for natural ventilation, contributing to effective passive cooling strategies. Structurally, the use of concrete provides durability, while uPVC frames enhance insulation and longevity. The incorporation of glass elements fosters transparency and maximizes daylight. Notably, the architectural design features traditional elements such as a Barjeel (wind tower) for natural cooling, a blue-green flying roof to optimize solar energy, and strategic shading techniques that mitigate direct sunlight. The integration of these elements contributes to the overall functionality and sustainability of the home while fostering a dialogue with its cultural context.


