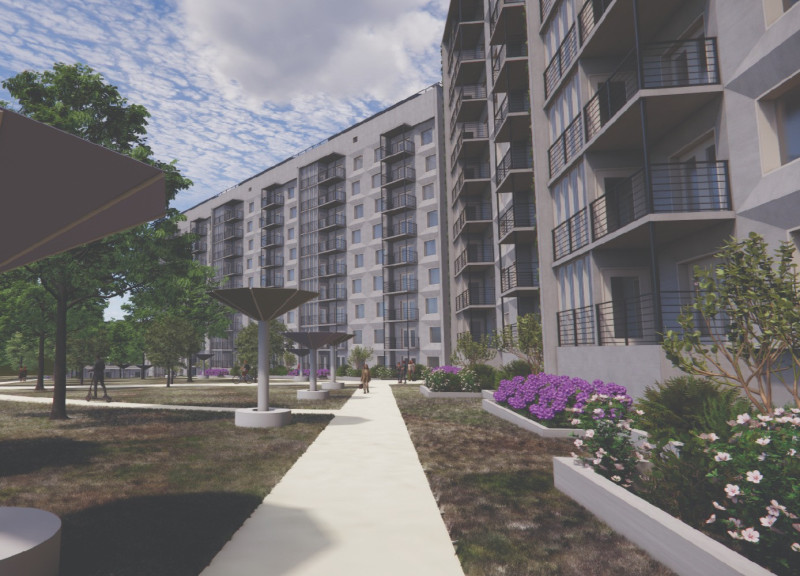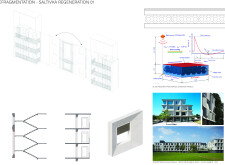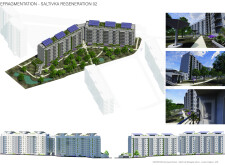5 key facts about this project
### Overview
The Saltivka Regeneration project focuses on revitalizing the Saltivka district, characterized by its post-Soviet housing blocks. The intent of this initiative is to redefine community living by synthesizing modern design principles with historical context, promoting a sustainable and inclusive environment. The project addresses both aesthetic considerations and environmental responsibilities, creating a framework for contemporary urban living.
### Spatial Configuration and Community Engagement
The architectural layout consists of multiple residential blocks designed to facilitate community interactions while respecting individual privacy. Natural pathways integrate with landscaped areas, enhancing accessibility and flow throughout the complex. Communal amenities such as playgrounds, outdoor seating, and bike paths are strategically positioned to encourage social interaction and foster a sense of belonging among residents. Designated spaces for gatherings further promote collaboration and community engagement.
### Material Selection and Sustainability Strategies
A diverse range of materials characterizes the project, each selected for both durability and functionality. Blast-resistant reinforced concrete panels ensure structural integrity and safety, while thermal polymeric materials enhance insulation properties. Large glass windows optimize natural light, enhancing livability. Rooftop solar panels support sustainable energy strategies, significantly reducing reliance on traditional energy sources. The integration of green spaces, including parks and community gardens, not only promotes outdoor activities but also contributes positively to the local ecological environment. The careful selection of materials and features reflects a commitment to environmentally responsible architecture, aligning with contemporary sustainability goals.





















































