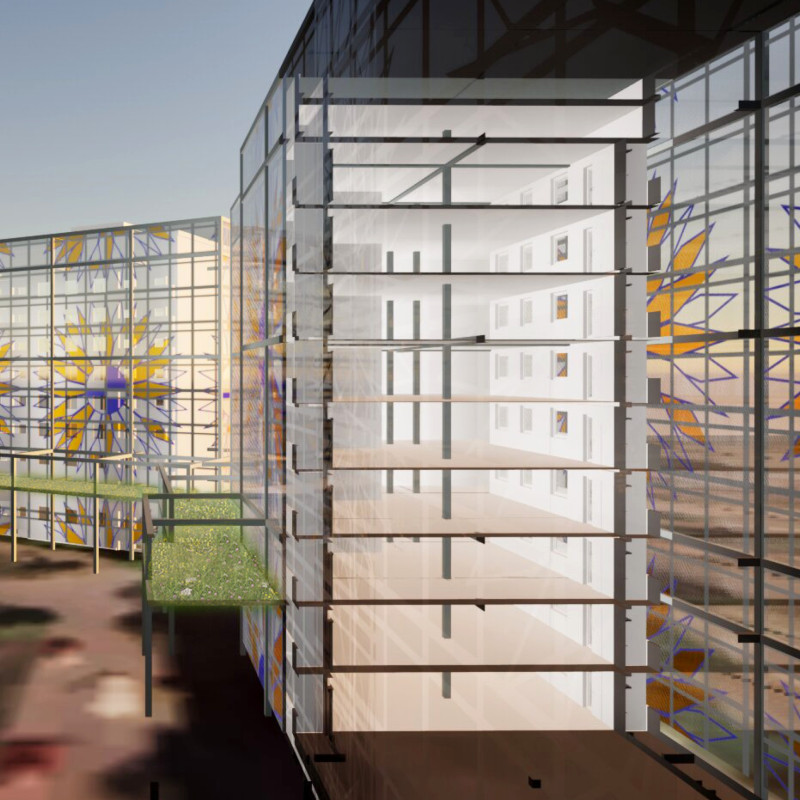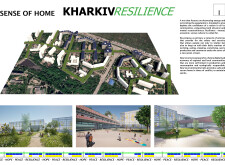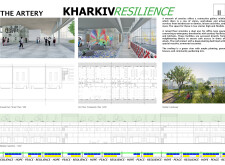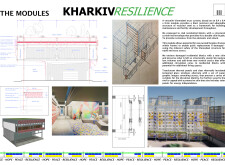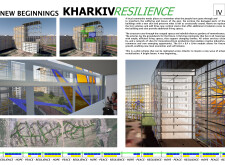5 key facts about this project
### Overview
Located in Kharkiv, Ukraine, the Resilience project addresses the challenges of urban recovery in a post-conflict environment. The initiative is focused on restoring communal infrastructure and enhancing urban resilience by creating an interconnected network that promotes movement and social interaction. This architectural response aims to facilitate daily life while providing secure spaces for work, recreation, and community engagement.
### Architectural Network and Adaptability
The project introduces a network of pathways designed to integrate isolated structures within the urban landscape, fostering an accessible environment that encourages social interaction. These pathways serve as vital connectors, supporting a range of community amenities including retail and workspace innovations. The design incorporates emergency adaptability features, allowing certain areas to function as temporary shelters during crises, reflecting a proactive approach to community needs in times of conflict.
### Materials and Community Spaces
The use of recycled steel as a primary structural element emphasizes durability and environmental responsibility. Features such as translucent thermal panels enhance energy efficiency, contributing to the overall sustainability of the design. Additionally, the project includes community-centric spaces like gardens to promote social interactions and local agriculture, as well as adaptable leisure and workshop areas, catering to various informal activities. The architectural identity is expressed through unique facades that incorporate symbols of Ukrainian culture, serving as reminders of resilience and community spirit.


