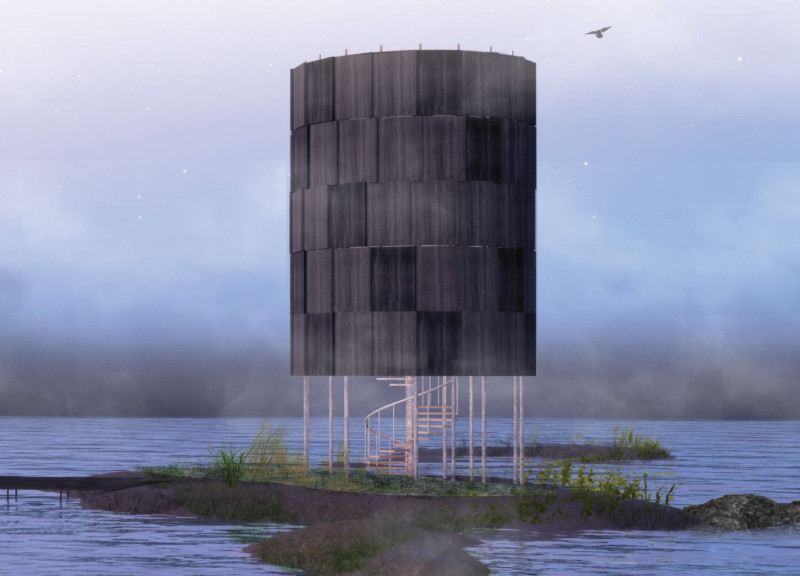5 key facts about this project
The Memorial for Witches: Ascension is located in Islandmagee, Larne, BT40 3TG, United Kingdom. It serves to honor the women who suffered during the last witch trial in Ireland. The design is inspired by the Hecate's wheel, an ancient symbol connected to spiritual journeys and cycles of life. The memorial aims to evoke reflection and understanding through its form and layout.
Symbolism and Thematic Exploration
At the center of the design is the Hecate's wheel, which embodies the themes of transformation and rebirth. This circular shape represents the ongoing cycle of life, inviting visitors to consider their own journeys. A spiral staircase is included in the design, allowing individuals to move upwards. This upward path symbolizes progress from injustice to enlightenment, fostering a personal and collective sense of reflection as one ascends.
Materiality and Aesthetic Choices
Materials are carefully chosen to deepen the meaning of the memorial. Wooden cladding adds a sense of warmth and connection to nature. The use of Shou Sugi Ban creates a charred layer on the wood that signifies suffering and loss. This technique not only protects the materials but also highlights themes of remembrance. The textural quality of the materials encourages a closer engagement with the memorial, inviting a tactile exploration.
The Burning Element
A significant feature of the design is the planned burning of part of the structure. This aspect symbolizes the darker sides of human nature, reflecting pain and destruction. By incorporating this element, the memorial speaks to the complexities of history. It transforms destruction into a moment for thought and understanding about societal challenges.
Through its thoughtful design, the Memorial for Witches: Ascension creates a dialogue between light and darkness. The space highlights the cyclical nature of life, leading to a contemplative experience that respects history and memory. Visitors are encouraged to move toward light, symbolizing hope and renewal in the face of past suffering.


















































