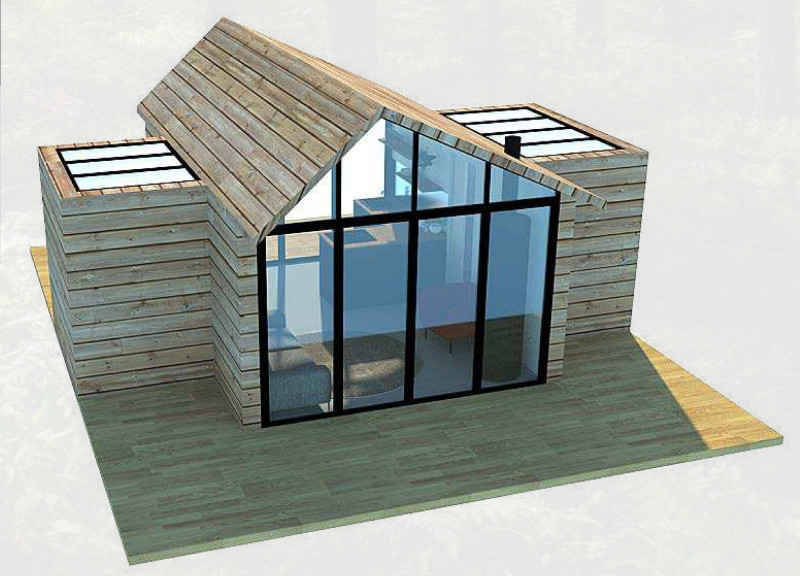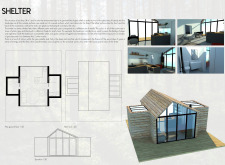5 key facts about this project
The structure features pyramid-like shapes that blend with the surrounding forest. Inspired by the natural forms of pine trees, it creates a connection to the environment. The building serves as a residential space, balancing comfort and functionality. The design highlights the beauty of nature while providing a supportive home for its occupants.
Form and Integration
The layout consists of three distinct areas, each catering to specific needs. The exterior is clad in wood, helping the structure fit into its natural setting. This choice not only enhances its appearance but also promotes a consistent relationship with the landscape. Each side of the building seems to reach out towards the trees, inviting the outdoors in.
Color Palette and Atmosphere
Inside, the color scheme features white, grey, and black. Each hue is carefully selected to create different moods. The bedroom, painted black, fosters a sense of calm and restfulness. In contrast, the bathroom uses white to emphasize cleanliness and brightness. The living room is designed in varying shades of grey, offering a balance and serving as a link between the two other spaces.
Accent Features
A prominent design element in the living room is a deep red armchair. This piece adds a splash of color within the otherwise neutral palette. It draws the eye and enhances the warmth of the space, complementing the wood stove. The choice of red also connects with the natural surroundings, visible through large glazed areas that frame views of the forest.
The design brings together form and function, achieving a thoughtful interplay between interior and exterior. Each element contributes to a cohesive space that respects its natural context while providing a comfortable environment for living.




















































