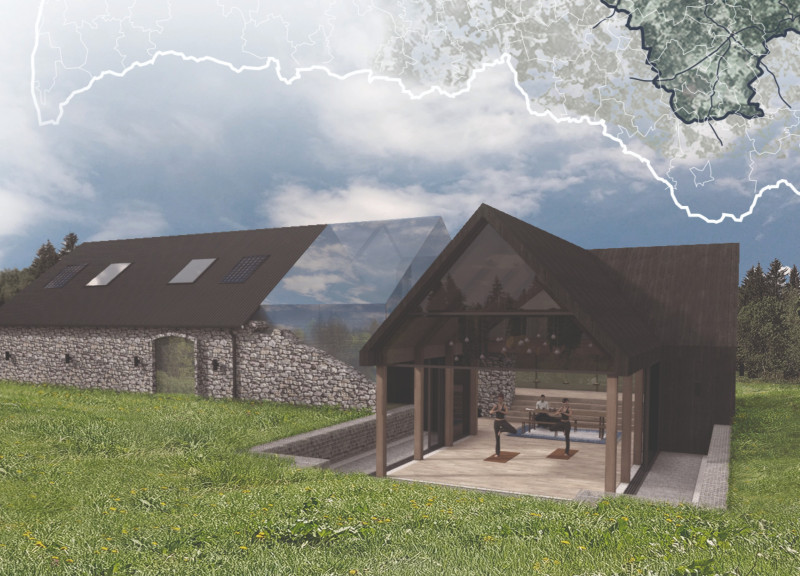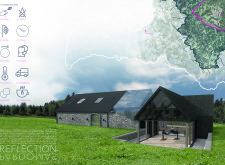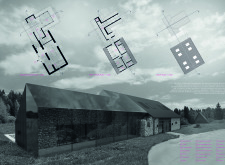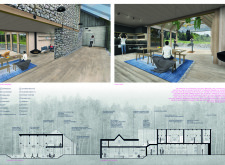5 key facts about this project
The design focuses on the extension and restoration of a stone barn owned by the Ozolini family in Latvia. This project combines modern architectural elements with the existing structure, highlighting a connection between the old and the new. The aim is to create a space that honors traditional practices, like herbal tea-making, while providing a comfortable living environment.
Conceptual Framework
The layout consists of various well-defined areas that promote interaction among guests. It encourages movement between indoor spaces and semi-exterior areas, enhancing the overall experience. A glass walkway links the original barn to the new living spaces, allowing natural light to enter and connecting the building visually with the surrounding landscape.
Functional Spaces
The design includes a dedicated area for tea-making with ten specific stages. This focus on tea-making reflects the cultural importance of herbal tea in the local community and invites guests to engage with nature. Public areas facilitate social interactions, while adaptable semi-exterior courtyards provide spaces for relaxation and contemplation.
Material Details
Materials are chosen to create a unified look and ensure durability. Solid oak is prominently used, reflecting a commitment to sustainability. Blackened aspen and warm larch cover the interior, offering a cozy feel and contrasting with the existing stone walls. Locally sourced stone serves as a transition between the glass walkway and living spaces, reinforcing a connection to the local environment.
Striking Features
Heavy timber doors connect the new elements to the historical barn, maintaining a sense of its past. Large glass openings allow ample views of the natural surroundings, letting guests feel at home among the landscape. Each detail is carefully considered, resulting in an inviting space that respects its history while meeting modern needs.





















































