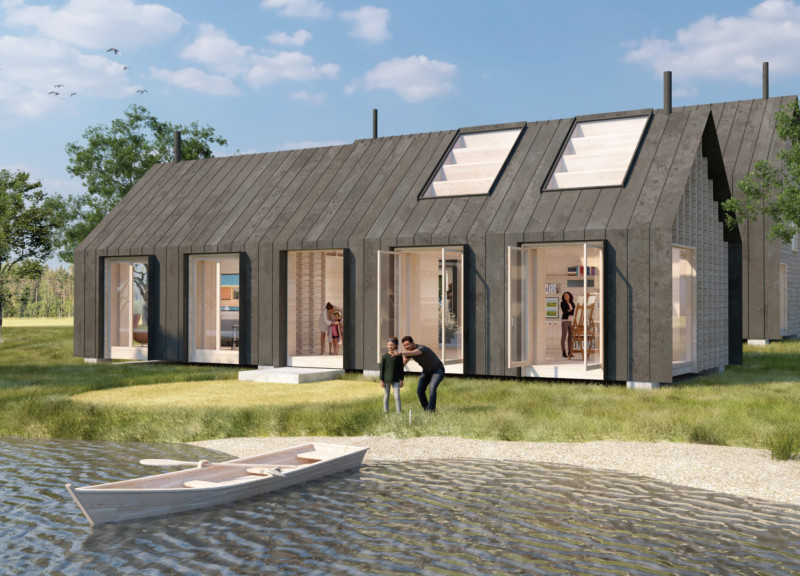5 key facts about this project
Rupjmaize House is a residential design that connects closely with its natural surroundings. Located by a lake, the building emphasizes the views of water and sunsets. The design concept focuses on flexibility, enabling different spaces to serve various functions, including individual studios for artists and communal areas for gathering. The layout encourages social interaction among the residents while providing private spaces for reflection.
Materials and Construction
The building uses materials that support both durability and aesthetic quality. Black steel sheet cladding makes up the exterior, providing a tough and low-maintenance surface that fits with the tradition of metal sheet roofing. Inside, the roof is composed of Structural Insulated Panels. These panels offer excellent insulation, helping to keep the interior comfortable throughout the seasons.
Spatial Organization
The arrangement of spaces promotes ease of movement and connection. A central shared gallery links the artist studios and living areas, facilitating community engagement. This setup allows residents to enjoy both shared experiences and personal time. Large triple-glazed windows are featured throughout the design. These windows allow natural light to flood the interior, creating a warm and inviting atmosphere.
Sustainability Features
Rupjmaize House incorporates several sustainable features that reflect a commitment to the environment. A wind turbine is installed to harness renewable energy. Additionally, a septic tank system combined with a filtration reed bed manages wastewater effectively. Together, these systems highlight the building's focus on ecological responsibility and innovative design.
The design emphasizes a connection to the outdoor landscape. Views of the lake are prioritized, welcoming natural light into the living spaces through strategically positioned rooflights, creating a harmonious relationship between the interiors and the environment outside.





















































