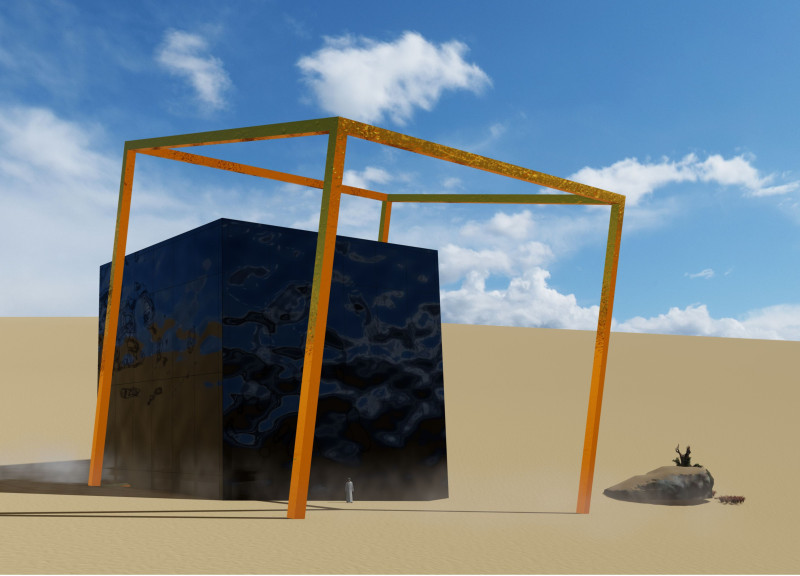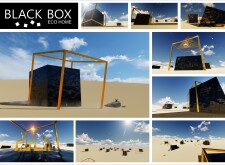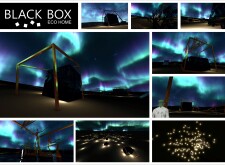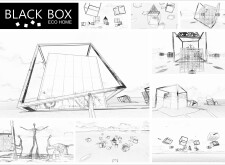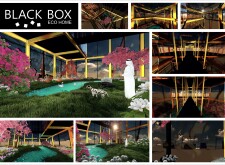5 key facts about this project
### Project Overview
The BLACK BOX Eco Home is situated in a desert landscape, designed to harmonize modern architectural principles with ecological awareness. The project aspires to provide a sustainable living environment while reflecting the surrounding natural context.
### Spatial Strategy and Interaction
Central to the design is a geometric black cube, characterized by its dark, reflective surfaces which absorb heat during the day and release it at night, enhancing energy efficiency. This cube is further complemented by a minimalist skeletal framework in a bright orange hue, which not only supports eco-friendly material choices but also generates a stark visual contrast against the desert backdrop. This framework promotes interaction, proposing an engaging relationship between the built form and its natural surroundings. Additionally, various artistic installations, including sculptures and landscape features, encourage contemplation of the connection between architecture and its environment.
### Material Selection and Sustainability
Material choices are fundamental to the eco-friendly ethos of the BLACK BOX Eco Home. The use of black glass for the cube exterior combines aesthetic appeal with insulation properties, while the lightweight steel framework is both recyclable and reduces the overall carbon footprint. The landscaping incorporates native grasses, flowering plants, and water features to enhance biodiversity and create natural cooling zones. This design approach supports sustainable living through passive solar heating and cooling strategies, rainwater collection, and the potential for photovoltaic systems, promoting a self-sufficient habitat aligned with contemporary environmental goals.


