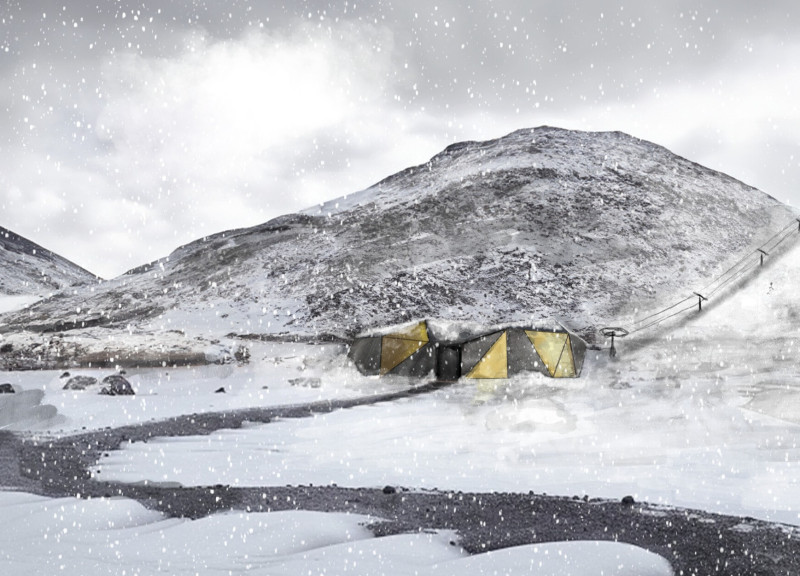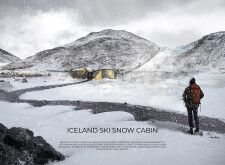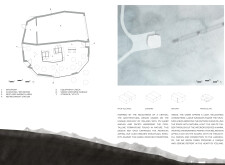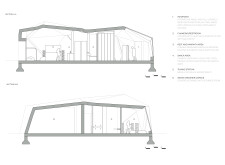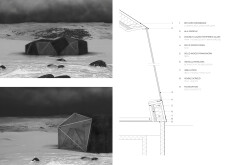5 key facts about this project
## Overview
Located within Iceland’s rugged landscapes, the Ski Snow Cabin has been designed specifically for ski enthusiasts. The intent is to provide not only shelter but also a warm, comfortable space that enhances the experience of being surrounded by nature. This cabin's architectural approach draws directly from the local geology and crystalline formations, which inform both its aesthetic and structural integrity in harsh weather conditions.
## Geometric Inspiration and User Experience
The structure's multifaceted geometry echoes the shapes found in ice crystals, achieving a visual coherence with the surroundings while ensuring robustness against adverse climatic elements. Large windows are strategically incorporated to maximize natural light and frame views of the surrounding landscape, effectively blurring the boundaries between indoor and outdoor environments. This design facilitates an immersive experience, allowing occupants to engage with their scenic surroundings from within the cabin.
## Material Selection and Sustainability
Material choices reflect a conscious effort toward sustainability and durability. The construction employs a range of thoughtfully selected materials:
- **Bitumen Membrane**: Provides a two-layered waterproof building envelope.
- **ALU-Profile**: Structural aluminum elements contribute to the framework.
- **Double Glazed Tempered Glass**: Enhances thermal efficiency with its specified thickness and spacing.
- **Solid Wood Panels and Framework**: These elements increase the cabin's thermal mass and overall strength.
- **Eco-friendly Insulation**: Utilizes Thermo Hemp Jute to promote durability.
- **Heated Visible Screed**: Ensures comfort with its 7 cm thickness.
- **Concrete Foundation**: Designed for robust stability with a thickness of 35 cm.
Each material was selected for both its functional properties and its minimal environmental impact, aligning with contemporary ethical design standards.
## Functional Design and Integration
The interior layout is organized into distinct functional zones that cater to various user needs, promoting an efficient flow throughout the cabin:
- **Infopoint**: An interactive panel provides vital information, including real-time weather and ski trail maps.
- **Changing/Restroom Area**: Includes heated lockers to facilitate quick drying of wet gear.
- **Rest and Warmth Area**: Features flexible spaces for relaxation, enhanced by modern heating and comfortable seating.
- **Snack Area**: Offers refreshments for guests returning from skiing.
- **Tuning Station**: Equipped for quick ski adjustments, emphasizing practicality.
- **Snow Groomer Garage**: A multifunctional space for equipment storage and maintenance.
This thoughtful arrangement of spaces ensures that the cabin supports a range of activities while maintaining a warm, inviting atmosphere.


