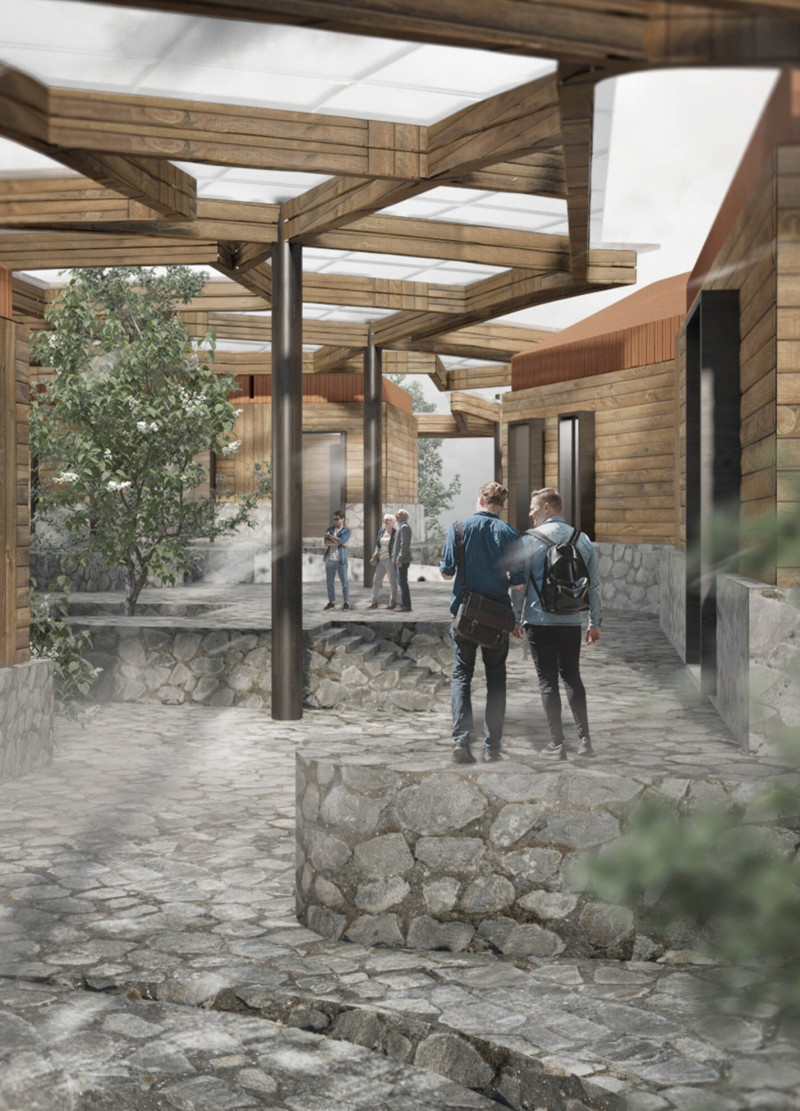5 key facts about this project
The design merges communal living with private homes under a single roof structure in a landscape enriched by natural beauty and the Northern Lights. This community center embodies a concept that balances shared spaces with individual identity. Drawing inspiration from the traditional "Turf House," the design adapts historical elements for modern living while creating a strong connection to the surrounding environment. The layout invites residents to engage with their neighbors and the natural landscape.
Design Concept
The vision establishes a friendly community where individual units can stand alone yet contribute to a common atmosphere. Each dwelling offers privacy while encouraging social interaction among residents. This thoughtful arrangement fosters a sense of belonging and community.
Materials and Aesthetic
Material choices are key to grounding the design in its local context. Local birch wood is used throughout, providing warmth and a natural feel. This choice complements the painted metal roofs, which add a contemporary look while improving brightness, especially during the winter months. Large glass panels are included to bring in natural light and offer expansive views of the landscape, making the indoor spaces feel open and connected to the outdoors.
Functional Structure
A three-level configuration responds to the natural contours of the land, allowing for easy movement and clear sightlines. This design decision enhances accessibility and encourages residents to engage with their surroundings. Natural stone is used at the base of buildings, anchoring them visually and echoing traditional building practices in the area.
Community Interaction Cycles
The design supports important cycles of interaction, including waste management, resource sharing, and social gatherings. Areas for responsible waste collection and recycling encourage residents to participate in sustainable practices. A resource exchange space allows for the reuse of materials, reinforcing the community's commitment to sustainability. Central gathering spaces provide venues for dining, learning, and social activities, enriching the community experience.
Overall, the thoughtful combination of these design elements fosters a lively environment where interaction is encouraged. The facade reflects local aesthetics, allowing the structure to blend naturally with the landscape while welcoming both light and connections among people.






















































