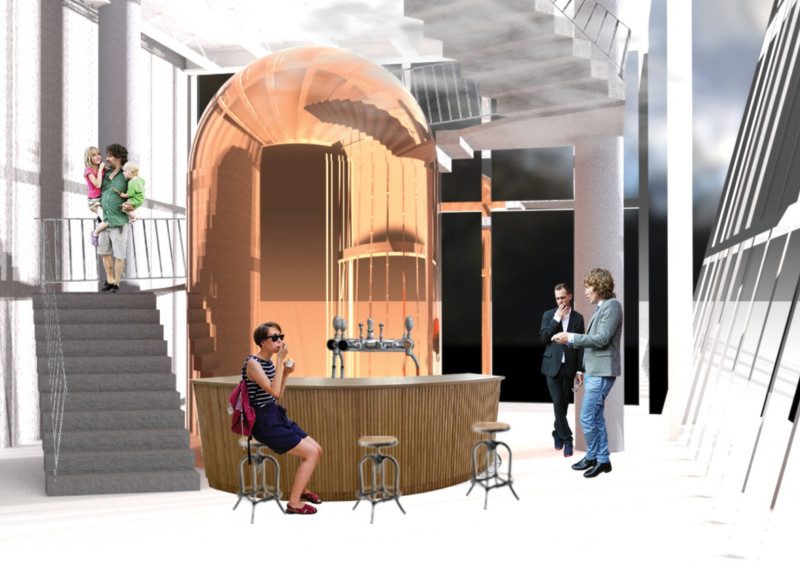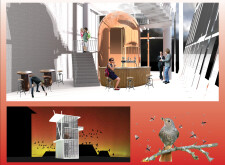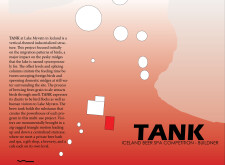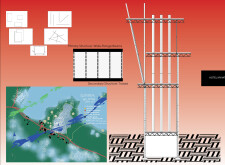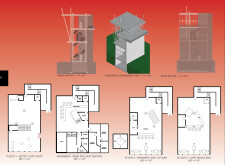5 key facts about this project
### Project Overview
Located at Lake Mývatn, Iceland, the TANK structure is designed as an industrial-themed building that responds to the region's unique ecological and geographical context. It incorporates a multi-functional approach centered around the local biodiversity, influenced by the feeding patterns of migratory birds and the presence of midges in the area. The project aims to create a space that fosters interaction between nature and visitors, enhancing their experience of the striking landscape.
### Spatial Configuration
The building features a diverse program that includes a gift shop, beer spa, brewery, and café, each situated on different levels to facilitate distinct visitor experiences. A central zig-zag staircase acts as a visual and physical conduit between these spaces, further encouraging movement and engagement. Notably, the basement level houses the beer spa, providing an immersive sensory experience, while the first floor serves as a welcoming entry point with a gift shop that showcases local crafts. The brewery and tap bar occupy the second floor, emphasizing community interaction through sampling opportunities, and the café on the third floor offers panoramic views of the lake, allowing visitors to connect with the natural environment.
### Materiality and Environmental Considerations
Materials selected for TANK reflect both aesthetic intent and functional requirements. Reinforced concrete and steel wide-flange beams form the primary structural components, supporting the building’s vertical orientation. Extensive use of glass throughout the structure enhances transparency, establishing a visual connection with the surrounding landscape. Natural wood elements in the brewery and bar infuse warmth, balancing the industrial character of metal sheathing applied to select façade areas. This thoughtful combination of materials not only contributes to the building's modern aesthetic but also aligns with sustainable practices by promoting durability and ecological awareness.


